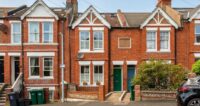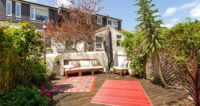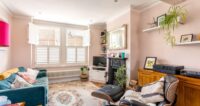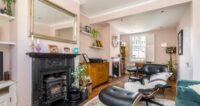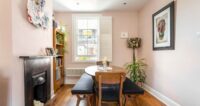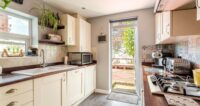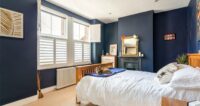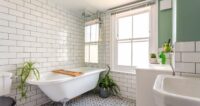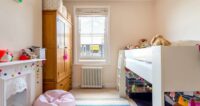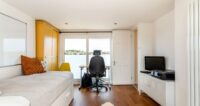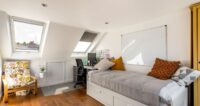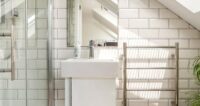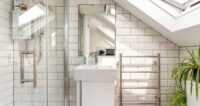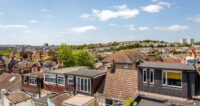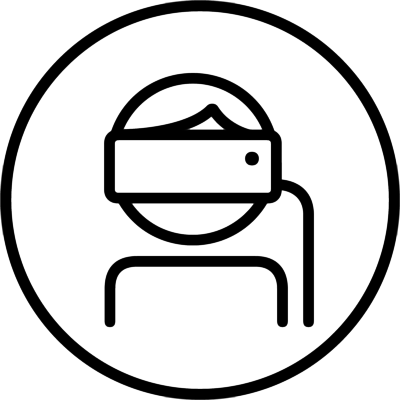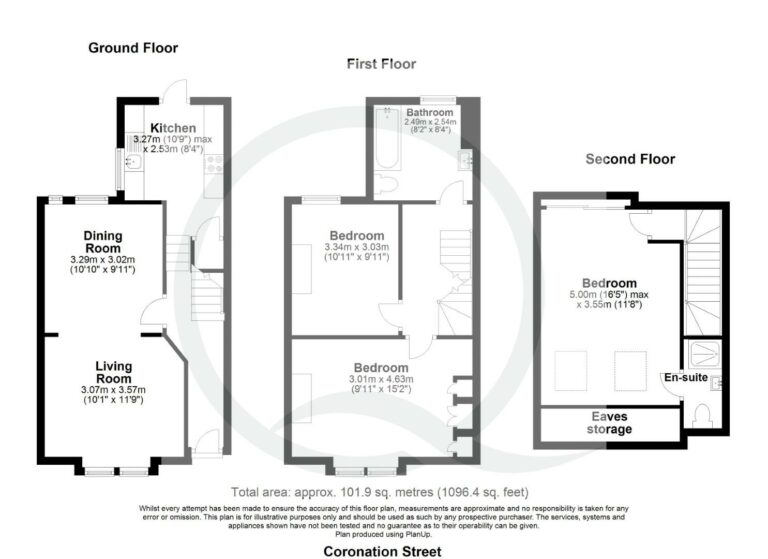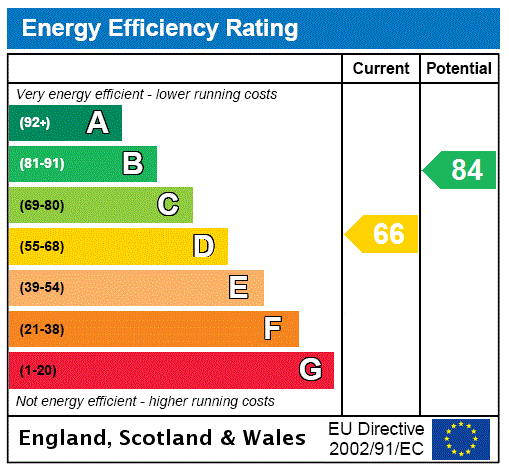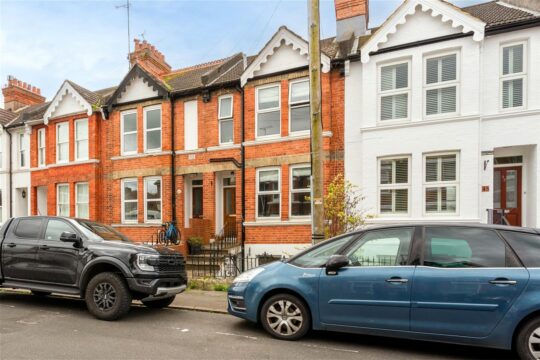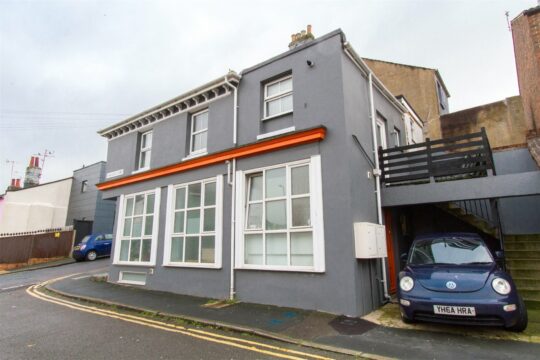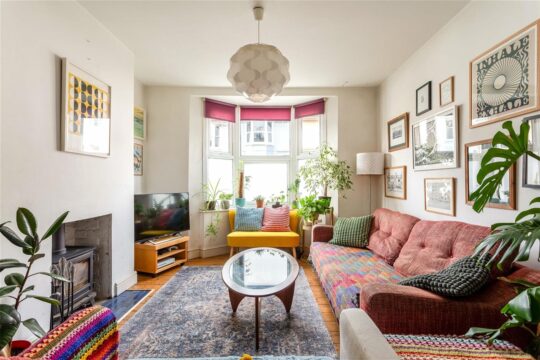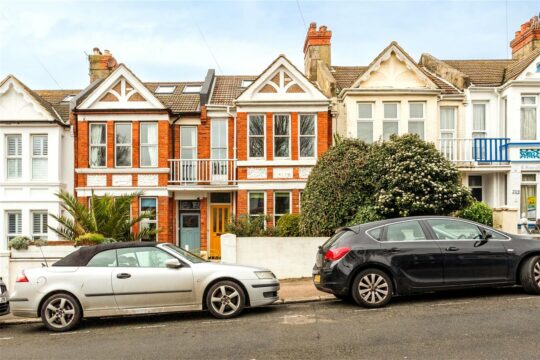Virtual Tour Guide
VR Tour on your computer
Use your mouse to look left, right and up and down by left clicking and moving the mouse. This will enable you to gain the 360 degree view of each room of the property. When you are ready to move from room to room, just left click on the grey disc with the Q logo and this will navigate you through the property in the direction of your choice.
vR Tour on your mobile
Click through onto one of our virtual tours and use your thumb to move the image left, right and up and down. This will enable you to have the 360 degree view of all the rooms in the property. When you are ready to move to the next room, simply press down on the grey disc with the orange Q logo and this will navigate you through the property in the direction of your choice.
VR Tour with a vR Headset
If you are one of millions of people to have a VR Headset or viewer, you will need to turn your phone on it’s side and press the headset logo. This will change the image into a split screen view. Place your phone into the headset and use the focus function to get the clearest view. To view the property you simply move your head left and right and up and down and you will be amazed by the accuracy and feeling of space this provides. When you are ready to move from room to room, move the cross in the centre of screen over the grey disc with the Q logo and allow it time to load the next room. You can now take a viewing around the property as if you were really there.
£550,000
Sold STC
3 bedroom Terraced House for sale
Coronation Street, Brighton, BN2 3AQ
Key Features
Full Details
Coronation Street is a quiet road of mostly Edwardian terraced houses, just off Franklin Road in the Elm Grove area. This area has a wide appeal, to both those looking for easy access to the city centre and Brighton Station, and also to families who want to be close to parks and schools. On Lewes Road, there are local shops and cafés and excellent bus services into town. William Clarke Park, which is known locally as The Patch, is only a few minutes from the house and has a children’s play area and a pond. Fairlight and Elm Grove Primary schools are a short walk away and the house is in the catchment area for Dorothy Stringer and Varndean secondary schools.
This handsome, red brick, terraced house sits on the slight bend in Coronation Street and has three double bedrooms, two bathrooms and a pretty garden that gets the sun in the afternoon. On the ground floor, the two original reception rooms have been combined to give one spacious room over six metres in length. Two sash windows at the front, with stylish shutters, and a single sash at the rear, pale pink walls and wooden floors make the room bright and welcoming. The wooden sash windows are double-glazed and work well alongside the column-style radiators. There is a wood-burning stove in the living area for cosy winter nights at home, and at the rear of the room, is a dining area with plenty of space for a large table, for family get-togethers or entertaining. A few steps down from the hall take you to the kitchen which has solid wood counters over shaker-style units, with a ceramic sink and integrated appliances, including an electric Neff oven, a Bosch gas hob, and a Bosch dishwasher. The washing machine and fridge are also both integrated and there is space for a separate freezer in the large understairs cupboard, which is accessed directly from the kitchen. A door takes you out to the garden which is walled on two sides and has been decked. There is useful space for storage in the side return area.
On the first floor are two double bedrooms and a bathroom. The larger bedroom runs across the full width of the house at the front, with two double-glazed, wooden sash windows with shutters, a column radiator, built-in wardrobes, and a decorative fireplace surround. The second bedroom overlooks the garden and also has a double-glazed sash and a fireplace surround. The beautiful bathroom has only recently been completed and feels at once contemporary and in keeping with the period of the house, with white metro tiles on the walls, period radiator, Victorian-style floor tiles and a bath with ball and claw feet. Over the bath is a dual-head thermostatic shower. On the top floor, the loft has been converted to create a wonderful double bedroom with far-reaching views from sliding doors at the rear. An immaculate ensuite shower room has an electric Miro shower, a nice size shower cubicle, and a modern white WC and handbasin.
In The Know…
Area: Elm Grove
Council Tax: Band C
EPC Rating: D66
Floor Area: 101.9sqm (approx.)
Station: Brighton (one mile)
Bus Stop: Lewes Road (300m)
Parking: Permit Zone V
Primary School: Elm Grove
Secondary School: Dorothy Stringer; Varndean
Local shop: Co-op, Lewes Road (350m)
Supermarket: Sainsbury’s, Lewes Road (550m)
Local Gems: The Flour Pot, Pelicano Coffee Co, ‘The Patch’, Fillets, Open Market
FREE MARKETING WORTH £400
If you instruct Q Estate Agents to sell your home, we will provide a free and comprehensive marketing package worth £400.
Call 01273 622664 or email [email protected].
Disclaimer
Floorplan for Illustration Purposes Only – Not To Scale. This floorplan should be used as a general outline for guidance only and does not constitute in whole or in part an offer or contract. Any areas, measurements or distances quoted are approximate and should not be used to value the property or be a basis for sale or let.
Q Estate Agents have not tested any appliances or services within the property.
Any intending purchaser or lessee should satisfy themselves by inspection, searches, enquiries and full survey as to the correctness of each statement.
Enquiry Form
"*" indicates required fields

