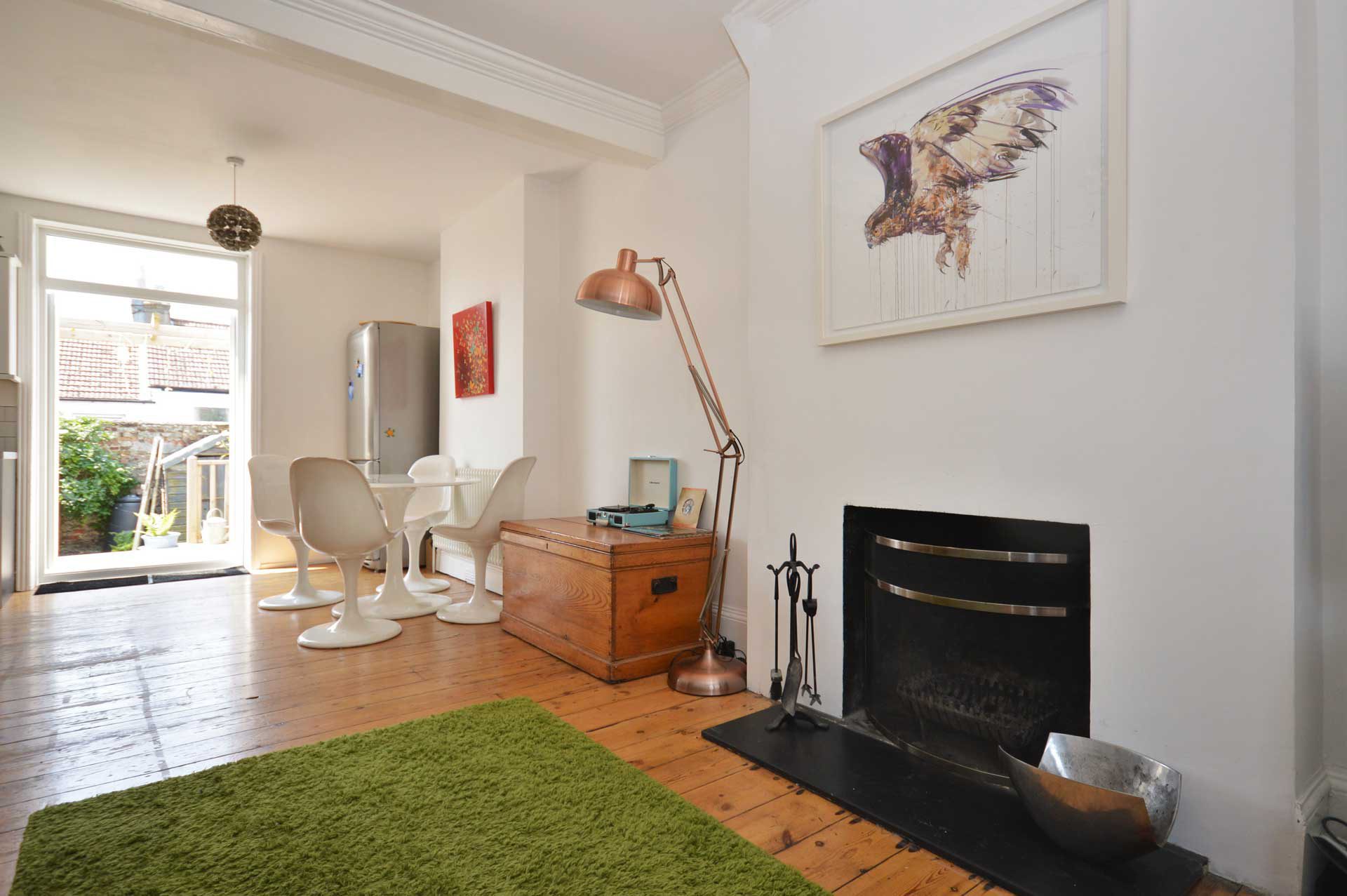Q Estate Agents are pleased to present our property on Belton Road in Brighton as our property of the month. This beautiful example presents a similar façade as the typical terrace house in Brighton but once inside you will be struck how much larger and airy this home feels. To fully appreciate the full attractiveness of this family home we you have to look at the area in which it presides. The construction of the Roundhill Conservation area started in the 1860s after the first railway link was established to London in the 1840s which increased the demand for residential properties, much as we see a similar movement today from London and development of Belton Road started in the 1880s. The area itself today is just as attractive today as it was all those years ago with The Level down the road, Preston park, a short walk to Brighton and London Road station and being in the catchment area for Downs infant and Junior schools of which both achieved an ‘outstanding’ in their Ofsted reports. The area has maintained a strong community spirit through the years and proved by the current tomato plant growing competition.
Now let’s move back to the home itself; from the outside you are met by the lovely, traditional red brick exterior and large bay windows. Moving through the front door in to the hallway you have lovely, exposed wood flooring with a recess under the stairs that the current owners use as an office area with a desk and computer. The exposed wood flooring leads you through to the living and dining area which is open plan giving you a real sense of light as the rear patio doors allow it to flood the space. The living room can be turned back in to a snug for those short winter days with its working fireplace. Around the corner from the dining room is a perfect sized kitchen with high gloss, white units finished off with dark grey counter tops and views out over the garden for the unlucky person stuck with the washing up! Moving back through the dining room and out through the French doors in to the west facing garden. The garden offers the perfect mixture of a deck area and lawn. Immediately outside of the dining room you are met with the decked area, perfect for a summer BBQ on those fleeting summer evenings then down a few steps to a lawn area, with raised borders surrounding making it perfect for a budding gardener to make it truly special. Back inside and up the wooden staircase, finished in a rustic white and perfectly compliments the neutral tones of the hallway, to three of the four bedrooms, two of which have feature fireplaces and are great sized double bedrooms; the third being a traditional box room of the period which the house was built. There is also the family bathroom decorated in a tasteful light grey and white tiles coming up to dado height and offers a modern white bathroom suite. Up to the top floor is the beautifully converted loft, finished with exposed flooring with a white finish and Velux windows which offer views from the sea to the downs sea.
As you can probably tell, we’re big fans of this beautiful late Victorian home and I’m sure if you came and had a look around you will be too.
Don’t miss out on your chance to view, we have an open day this Saturday, 11th June so give us a call on 01273 622644.


