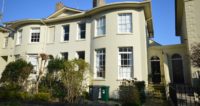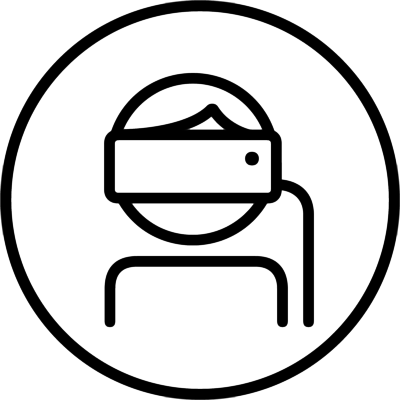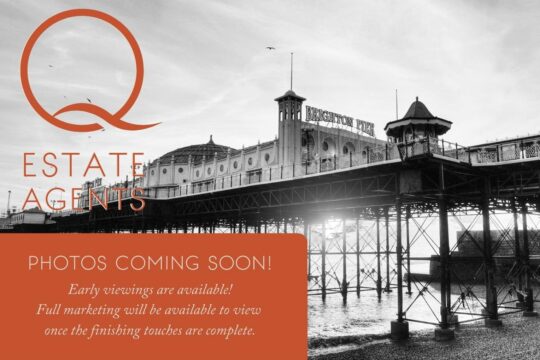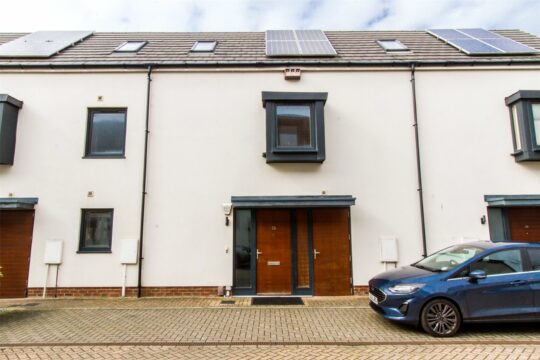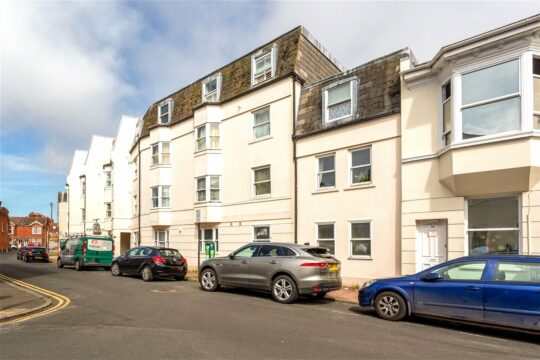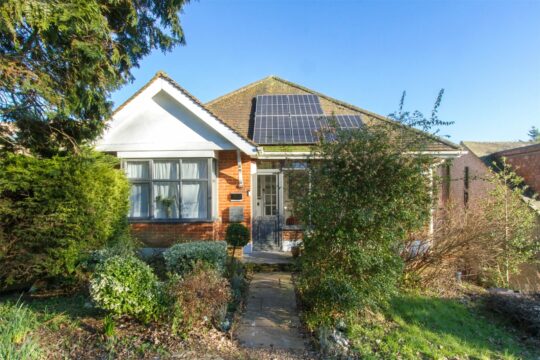Virtual Tour Guide
VR Tour on your computer
Use your mouse to look left, right and up and down by left clicking and moving the mouse. This will enable you to gain the 360 degree view of each room of the property. When you are ready to move from room to room, just left click on the grey disc with the Q logo and this will navigate you through the property in the direction of your choice.
vR Tour on your mobile
Click through onto one of our virtual tours and use your thumb to move the image left, right and up and down. This will enable you to have the 360 degree view of all the rooms in the property. When you are ready to move to the next room, simply press down on the grey disc with the orange Q logo and this will navigate you through the property in the direction of your choice.
VR Tour with a vR Headset
If you are one of millions of people to have a VR Headset or viewer, you will need to turn your phone on it’s side and press the headset logo. This will change the image into a split screen view. Place your phone into the headset and use the focus function to get the clearest view. To view the property you simply move your head left and right and up and down and you will be amazed by the accuracy and feeling of space this provides. When you are ready to move from room to room, move the cross in the centre of screen over the grey disc with the Q logo and allow it time to load the next room. You can now take a viewing around the property as if you were really there.
£3,500 pcm
Let Agreed
4 bedroom Semi-Detached House to rent
Hanover Crescent, Brighton, BN2 9SB
Key Features
Full Details
On the top floor of the property is the last of the four double bedrooms. On the landing there are generous amounts of integrated storage.
.
On the lower ground floor, is one of the large bedrooms, alternatively this could be used as a second lounge, Neutrally decorated with large windows to flood the space with light and a feature fireplace. To the rear of the glower ground floor is the family room, the perfect space for any busy family to take a moment to calm and for children to play. At the back of the house is the first of the bathrooms that the property offers, with a matching white suite, rainfall showerhead and finished to a very high standard. There is access to the garden from the lower ground floor and plenty of storage throughout the lower ground floor.
.
On the ground floor of the house, you'll find the grand living room with high ceilings and large windows to flood the room with light. The kitchen, to the rear of the ground floor has been finished to a very high standard with white units, integrated appliances. The kitchen also has a walk in pantry/ store room with plenty of cupboard space and an additional sink. There is a toilet and access to the garden to the rear of the ground floor.
.
On the first floor are the principal and second bedrooms and a further two bathrooms, one with a rounded freestanding bathtub and matching white suit and the second with shower, toilet and basin, both bathrooms are finished with marble effect walls.
.
On the top floor of the property is the last of the four double bedrooms. On the landing there are generous amounts of integrated storage.
.
In the know:
Area: Hanover
Council Tax: Band F
EPC Rating: E52
Floor Area: 200.3sqm (approx.)
Station: Brighton (0.5 miles)
Bus Stop: The Level (90m)
Parking: Private residents parking
Primary School: Elm Grove School
Secondary School: Varndean and Dorothy Stringer
Private School: Brighton College
Local shop: Premier, Lewes Road (200m)
Supermarket: Sainsbury's, New England St (600m)
Local Gems: The Level; The Open Market; The Park Crescent; Village Café; Pelicano; Flour Pot Cafe
.
All tenants looking to reserve this property will need to be able to provide suitable evidence of their right to rent in the UK, to Q Estate Agents.
Enquiry Form
"*" indicates required fields

