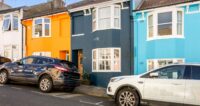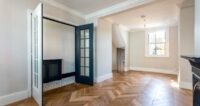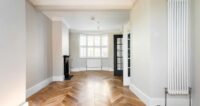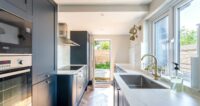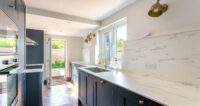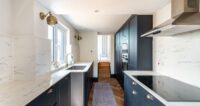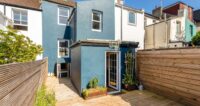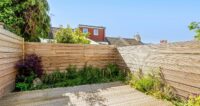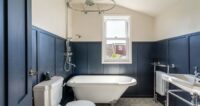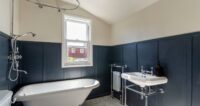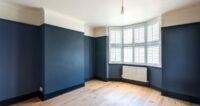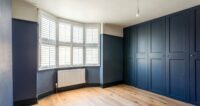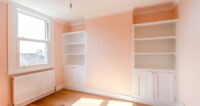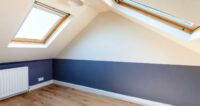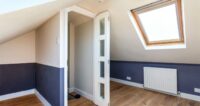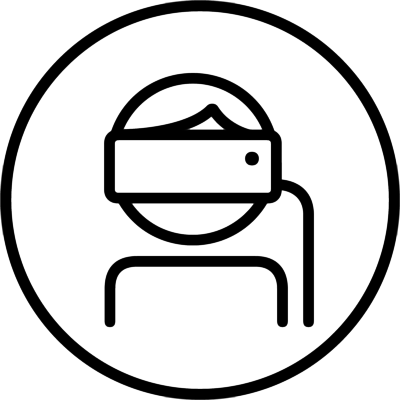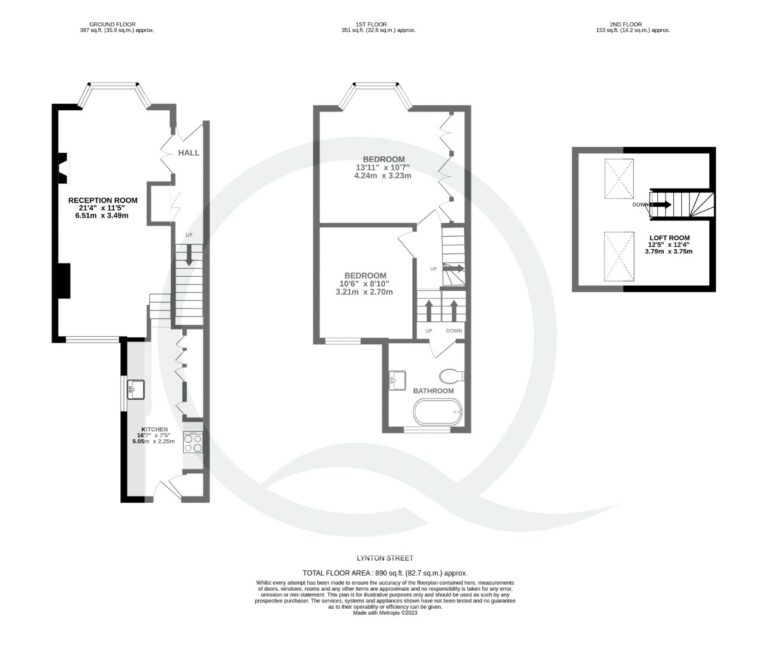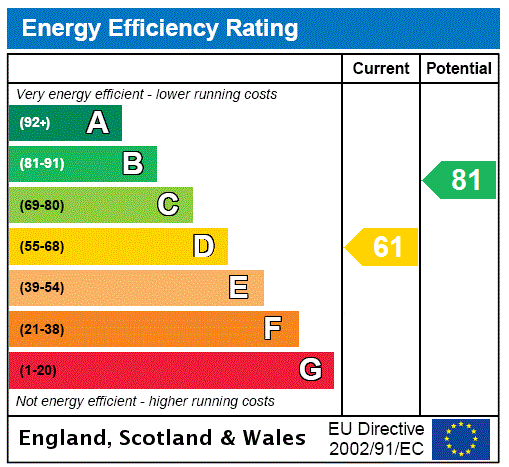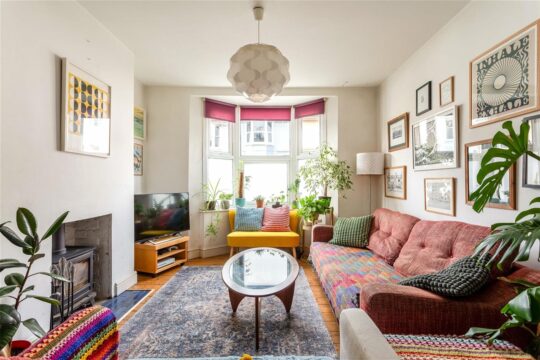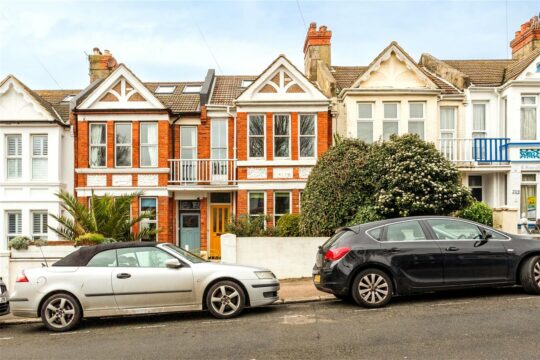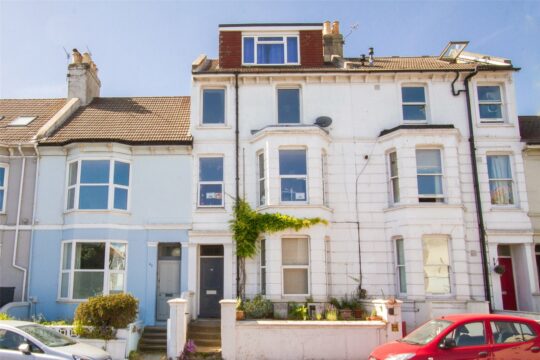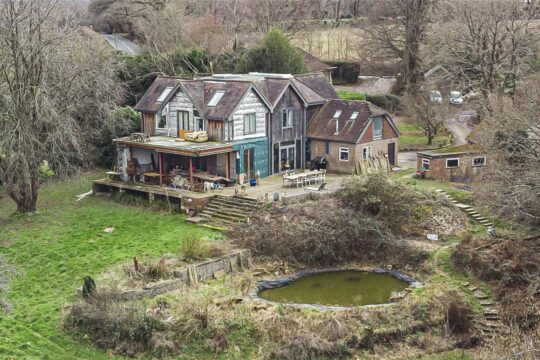Virtual Tour Guide
VR Tour on your computer
Use your mouse to look left, right and up and down by left clicking and moving the mouse. This will enable you to gain the 360 degree view of each room of the property. When you are ready to move from room to room, just left click on the grey disc with the Q logo and this will navigate you through the property in the direction of your choice.
vR Tour on your mobile
Click through onto one of our virtual tours and use your thumb to move the image left, right and up and down. This will enable you to have the 360 degree view of all the rooms in the property. When you are ready to move to the next room, simply press down on the grey disc with the orange Q logo and this will navigate you through the property in the direction of your choice.
VR Tour with a vR Headset
If you are one of millions of people to have a VR Headset or viewer, you will need to turn your phone on it’s side and press the headset logo. This will change the image into a split screen view. Place your phone into the headset and use the focus function to get the clearest view. To view the property you simply move your head left and right and up and down and you will be amazed by the accuracy and feeling of space this provides. When you are ready to move from room to room, move the cross in the centre of screen over the grey disc with the Q logo and allow it time to load the next room. You can now take a viewing around the property as if you were really there.
Guide Price
£500,000
3 bedroom Terraced House for sale
Lynton Street, Brighton, BN2 9XR
Key Features
Full Details
GUIDE PRICE: £500,000 - £525,000
Lynton Street is a popular residential street in Brighton and Hove’s Hanover district. Here you are perfectly situated within the city to take in all that Brighton has to offer. You have a range of local amenities on your doorstep from cafes, bars, restaurants, and health food stores. A short walk away you have The Level Park. Alongside this, you have excellent transport links with easy access to Brighton Station which has direct trains to London and further afield, A27, bus routes and BTN Bike Share.
Lynton Street has been beautifully renovated throughout with an especially high attention to detail. Immediately as you enter the property you have a lovely set of double doors which give views into the lounge. The lounge/dining area is spacious and benefits from high ceilings and plenty of natural light. The space has been tastefully decorated with neutral toned walls, chevron flooring and feature fireplace. The kitchen is an equally impressive space which has been tastefully finished with dark blue units, marble countertops, and chevron flooring which here also benefits from underfloor heating.
From the kitchen, you can access the outdoor space. The current owners have designed the space to ensure maximum usage. The decking throughout creates a private feel and is the perfect canvas for the next owners to create an outdoor oasis within the city.
Upstairs, you have the family bathroom which is bright and airy. The bathroom has an attractive white suite which includes a roll top bath and overhead shower, sink, WC, and towel rail. The finish is in line with the rest of the home with navy panelling and a stylish tiled floor.
The primary bedroom is a great space, with plenty of natural light from the bay window which is also fitted with shutters. The room benefits from impressive bespoke built in wardrobes along one side. The second bedroom is a good size and benefits from bespoke built in cabinetry. The third bedroom is on the top floor of the property.
In The Know…
Area: Hanover
Council Tax: Band C
EPC Rating: D61
Floor Area: 82.7 sq. m (approx.)
Station: Brighton Station (1.1 Miles)
Bus Stop: Bonchurch Road (161 Meters)
Parking: Permit Parking (Zone V)
Primary School: Elm Grove Primary School (0.1 Miles)
Secondary School: Varndean (1.8 Miles)
Local shop: Hilly Laine (0.3 Miles)
Supermarket: Sainsbury’s (0.6 Miles)
Local Gems: The Flour Pot Bakery, Village, The Geese, Pelicano Coffee Co, The Open Market, Queen’s Park, St Luke’s Swimming Pool.
*As provided by the vendor. All details should be checked and confirmed by your conveyancer.
FREE MARKETING WORTH £400
If you instruct Q Estate Agents to sell your home, we will provide a free and comprehensive marketing package worth £400.
Call 01273 622664 or email [email protected].
Disclaimer
Floorplan for Illustration Purposes Only – Not To Scale. This floorplan should be used as a general outline for guidance only and does not constitute in whole or in part an offer or contract. Any areas, measurements or distances quoted are approximate and should not be used to value the property or be a basis for sale or let.
Q Estate Agents have not tested any appliances or services within the property.
Any intending purchaser or lessee should satisfy themselves by inspection, searches, enquiries and full survey as to the correctness of each statement.
Enquiry Form
"*" indicates required fields

