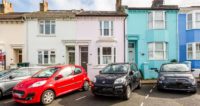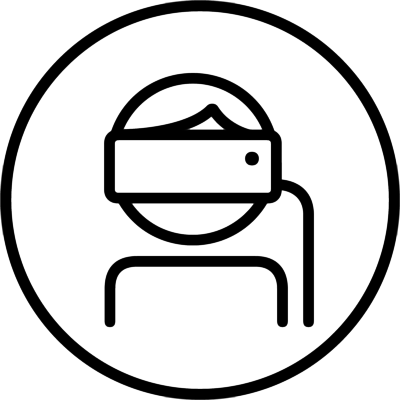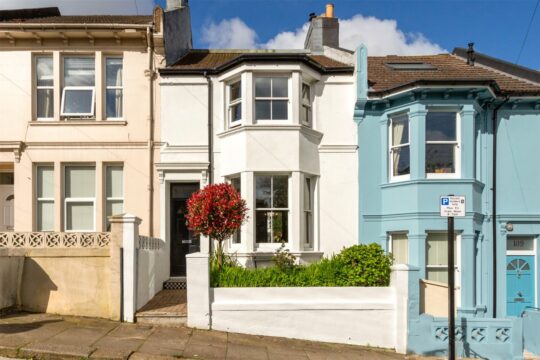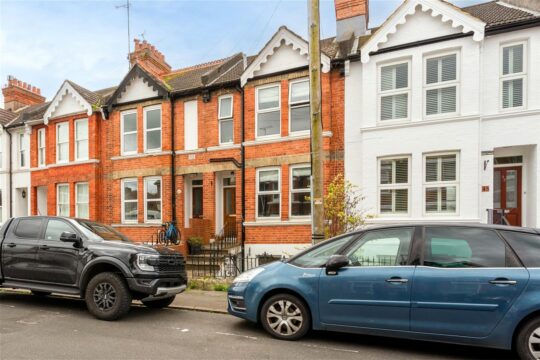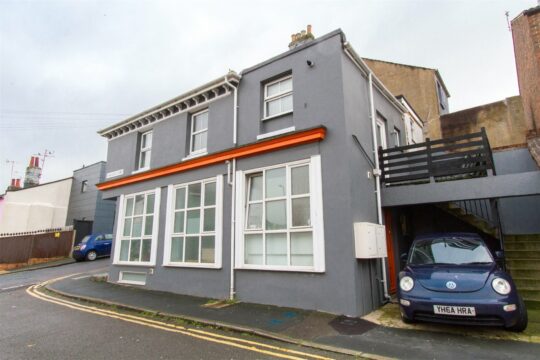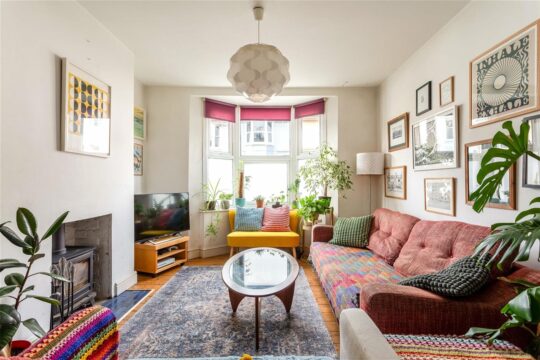Virtual Tour Guide
VR Tour on your computer
Use your mouse to look left, right and up and down by left clicking and moving the mouse. This will enable you to gain the 360 degree view of each room of the property. When you are ready to move from room to room, just left click on the grey disc with the Q logo and this will navigate you through the property in the direction of your choice.
vR Tour on your mobile
Click through onto one of our virtual tours and use your thumb to move the image left, right and up and down. This will enable you to have the 360 degree view of all the rooms in the property. When you are ready to move to the next room, simply press down on the grey disc with the orange Q logo and this will navigate you through the property in the direction of your choice.
VR Tour with a vR Headset
If you are one of millions of people to have a VR Headset or viewer, you will need to turn your phone on it’s side and press the headset logo. This will change the image into a split screen view. Place your phone into the headset and use the focus function to get the clearest view. To view the property you simply move your head left and right and up and down and you will be amazed by the accuracy and feeling of space this provides. When you are ready to move from room to room, move the cross in the centre of screen over the grey disc with the Q logo and allow it time to load the next room. You can now take a viewing around the property as if you were really there.
£625,000
Sold STC
3 bedroom Terraced House for sale
Cobden Road, Brighton, BN2 9TJ
Key Features
Full Details
GUIDE PRICE: £625,000_£650,000 freehold
This charming family home stands out as one of the prettiest in the street and it continues to impress as you walk through this attractive Victorian terraced property. An internal front door creates a useful porch come cloak room, which leads you through to the hallway with stripped wooden flooring, decorated in pastel tones and sisal stair runner. You enter the dining room through large double doors and the period style continues through this room and in to the bay fronted sitting room with working log burner installed. These rooms have been cleverly opened up which results in this area of the house receiving the morning and the evening sun. The kitchen is a good size and has been recently renovated with gloss-fronted units and solid wood work-tops. A useful WC is located off the kitchen.
A beautiful inner city garden can be entered from the kitchen or the French doors in the dining room. A mixture of clever planting and a passion for gardening has created an oasis of calm in this larger than average patio. A decking and flagstone path steps up to a seating area, which is steeped in sun during the first half of the day, and then leads you through some small fruit trees and finally to the good sized art studio at the rear. Perfect for anyone looking to work from home, in need extra room to expand their artistic talents or even as storage for bikes and garden furniture.
The first floor has the principal bedroom to the front and a further good sized double room as well as the family bathroom. Both bedrooms are decorated to a high standard, with double glazing and carpeted flooring. The bathroom is light and spacious and has a bath and separate shower cubicle with white bathroom suite. The loft has been converted and provides another large double bedroom with a fitted butler sink. This is another great space with the maximum consideration given to natural light, as it floods through the four velux windows and French doors opening up to a glass Juliet balcony. Stunning views over Brighton can be seen to the west and a very beautiful view of the garden from the balcony.
360 degree virtual reality walk through tour of this property is available at www.qsalesandlettings.co.uk
What the owner says:
“My house on Cobden Road has been a great family home, being the centre for children and grandchildren to visit and stay. Having put the red shed in the garden I have enjoyed running art workshops teaching process-painting. The garden has been an oasis and has matured into a lovely calm space.
It is a great location; an easy walk into town or a short bus or drive to the sea or a walk on the Downs. Friendly, quiet neighbours on either side, with free parking a bonus. There is a great school at the end of the road on Elm Grove, the flour pot café for delicious coffee and cake, and a fabulous organic local shop just two minutes down the road.”
In The Know…
Area: Hanover
Council Tax: Band C
EPC Rating: D67
Floor Area: 107.5sqm (approx.)
Station: Brighton Station (0.8 miles)
Bus Stop: Elm Grove (141m)
Parking: Permit zone V
Primary School: Elm Grove
Secondary School: Varndean; Dorothey Stringer
Private School: Brighton College
Local shop: Convenience Store (0.2 miles)
Supermarket: Sainsburys (0.5 miles)
Local Gems: Flour Pot Café, The Constant Service, Archers Butchers, The Level Park
*As provided by the vendor. All details should be checked and confirmed by your conveyancer.
.
GUIDE PRICE: £625,000 freehold
.
This charming family home stands out as one of the prettiest in the street and it continues to impress as you walk through this attractive Victorian terraced property. An internal front door creates a useful porch come cloak room, which leads you through to the hallway with stripped wooden flooring, decorated in pastel tones and sisal stair runner. You enter the dining room through large double doors and the period style continues through this room and in to the bay fronted sitting room with working log burner installed. These rooms have been cleverly opened up which results in this area of the house receiving the morning and the evening sun. The kitchen is a good size and has been recently renovated with gloss-fronted units and solid wood work-tops. A useful WC is located off the kitchen.
A beautiful inner city garden can be entered from the kitchen or the French doors in the dining room. A mixture of clever planting and a passion for gardening has created an oasis of calm in this larger than average patio. A decking and flagstone path steps up to a seating area, which is steeped in sun during the first half of the day, and then leads you through some small fruit trees and finally to the good sized art studio at the rear. Perfect for anyone looking to work from home, in need extra room to expand their artistic talents or even as storage for bikes and garden furniture.
The first floor has the principal bedroom to the front and a further good sized double room as well as the family bathroom. Both bedrooms are decorated to a high standard, with double glazing and carpeted flooring. The bathroom is light and spacious and has a bath and separate shower cubicle with white bathroom suite. The loft has been converted and provides another large double bedroom with a fitted butler sink. This is another great space with the maximum consideration given to natural light, as it floods through the four velux windows and French doors opening up to a glass Juliet balcony. Stunning views over Brighton can be seen to the west and a very beautiful view of the garden from the balcony.
.
What the owner says:
"My house on Cobden Road has been a great family home, being the centre for children and grandchildren to visit and stay. Having put the red shed in the garden I have enjoyed running art workshops teaching process-painting. The garden has been an oasis and has matured into a lovely calm space.
It is a great location; an easy walk into town or a short bus or drive to the sea or a walk on the Downs. Friendly, quiet neighbours on either side, with free parking a bonus. There is a great school at the end of the road on Elm Grove, the flour pot café for delicious coffee and cake, and a fabulous organic local shop just two minutes down the road."
.
In The Know…
Area: Hanover
Council Tax: Band C
EPC Rating: D67
Floor Area: 107.5sqm (approx.)
Station: Brighton Station (0.8 miles)
Bus Stop: Elm Grove (141m)
Parking: Permit zone V
Primary School: Elm Grove
Secondary School: Varndean; Dorothey Stringer
Private School: Brighton College
Local shop: Convenience Store (0.2 miles)
Supermarket: Sainsburys (0.5 miles)
Local Gems: Flour Pot Café, The Constant Service, Archers Butchers, The Level Park
.
FREE MARKETING WORTH £400
If you instruct Q Estate Agents to sell your home, we will provide a free and comprehensive marketing package worth £400.
Call 01273 622664 or email [email protected].
Disclamer
Floorplan for Illustration Purposes Only – Not To Scale. This floorplan should be used as a general outline for guidance only and does not constitute in whole or in part an offer or contract. Any areas, measurements or distances quoted are approximate and should not be used to value the property or be a basis for sale or let.
Q Estate Agents have not tested any appliances or services within the property.
Any intending purchaser or lessee should satisfy themselves by inspection, searches, enquiries and full survey as to the correctness of each statement.
Enquiry Form
"*" indicates required fields

