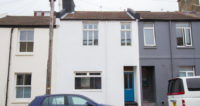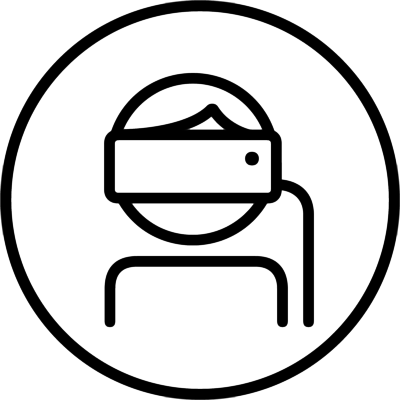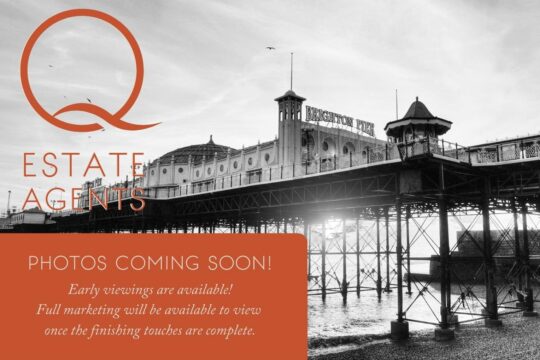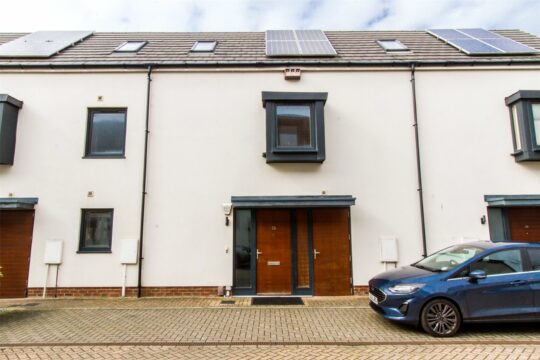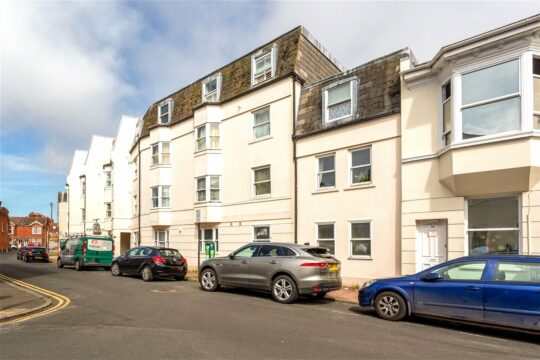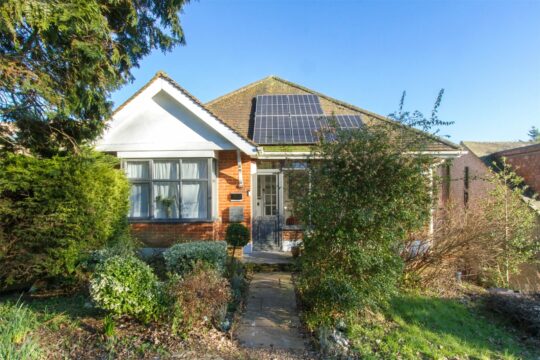Virtual Tour Guide
VR Tour on your computer
Use your mouse to look left, right and up and down by left clicking and moving the mouse. This will enable you to gain the 360 degree view of each room of the property. When you are ready to move from room to room, just left click on the grey disc with the Q logo and this will navigate you through the property in the direction of your choice.
vR Tour on your mobile
Click through onto one of our virtual tours and use your thumb to move the image left, right and up and down. This will enable you to have the 360 degree view of all the rooms in the property. When you are ready to move to the next room, simply press down on the grey disc with the orange Q logo and this will navigate you through the property in the direction of your choice.
VR Tour with a vR Headset
If you are one of millions of people to have a VR Headset or viewer, you will need to turn your phone on it’s side and press the headset logo. This will change the image into a split screen view. Place your phone into the headset and use the focus function to get the clearest view. To view the property you simply move your head left and right and up and down and you will be amazed by the accuracy and feeling of space this provides. When you are ready to move from room to room, move the cross in the centre of screen over the grey disc with the Q logo and allow it time to load the next room. You can now take a viewing around the property as if you were really there.
£1,650 pcm
Let Agreed
2 bedroom Terraced House to rent
Ewart Street, Brighton, East Sussex, BN2 9UQ
Key Features
Full Details
Upon entering the property you are met with a bright and airy hallway, with stairs up to the bedrooms and bathroom and smart wood flooring through to the living room. One side of the living room lends itself to a lounge area, painted in a deep navy with a warm and cosy feeling. While the other side of the living room would be ideal as a dining room with period fireplace and a large window flooding the space with light.
At the rear of the ground floor is the contemporary monochrome kitchen, with integrated cooker, fridge/freezer, dishwasher, microwave, and a washing machine also. The smart metro tile splashback and light grey units, along with two generous windows leave the kitchen feeling very bright and spacious. Just outside the kitchen door is some handy under stair storage, ideal for couples and families alike. From the kitchen, you have access out to the patio garden, which has plenty of space for hosting and enjoying the sun.
On the first floor of the house, at the rear you’ll find the generous bathroom, with a separate shower and bath, large stone colour tiles and matching white suite.
At the front of the property, on the first floor is the principal bedroom, with calming sage walls and contrasting white chimney breast. The second bedroom is neutrally decorated and has enough space for a double bed or office alike.
Ewart Street is a popular residential road located in the heart of sought-after Hanover. The area is hugely popular with a mix of local residents keen to take advantage of the proximity to the city centre and station, as well as the excellent local amenities. Hanover is home to a number of excellent local pubs, cafes and shops, while the nearby Elm Grove and St Luke's Primary schools are both well-regarded. Brighton Station is approximately 0.7 miles away, while extensive bus services operate from nearby Elm Grove and Lewes Road.
Enquiry Form
"*" indicates required fields

