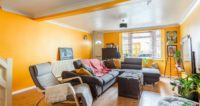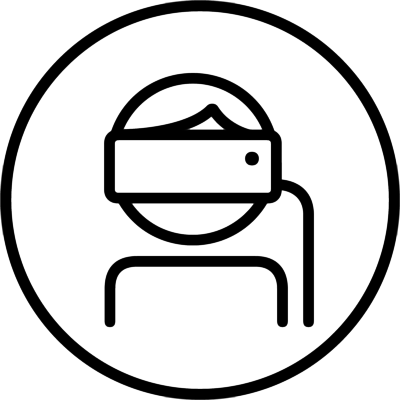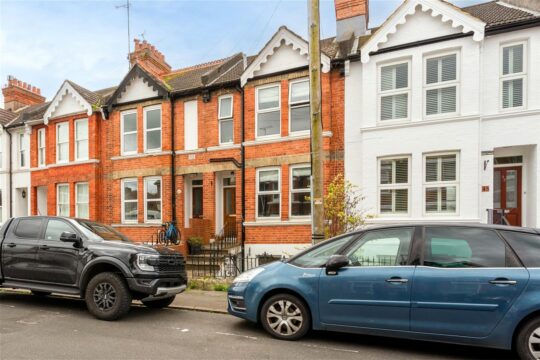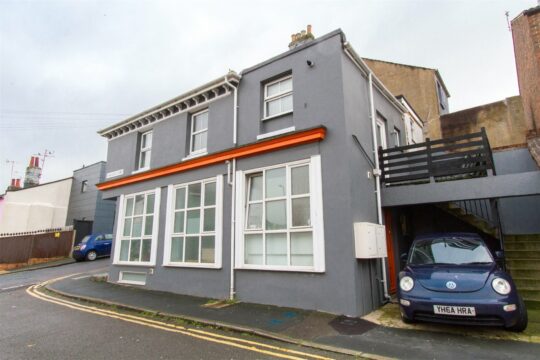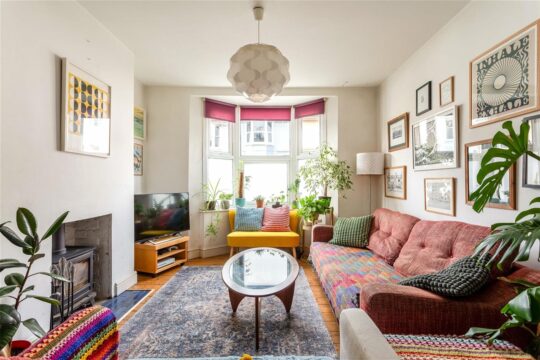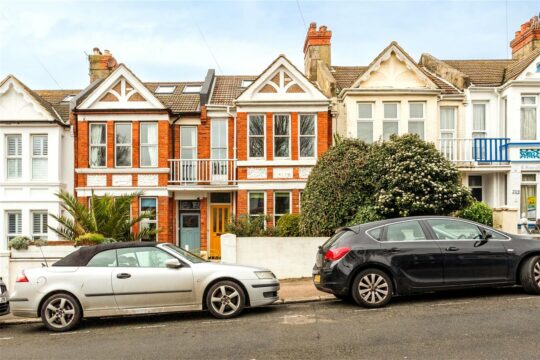Virtual Tour Guide
VR Tour on your computer
Use your mouse to look left, right and up and down by left clicking and moving the mouse. This will enable you to gain the 360 degree view of each room of the property. When you are ready to move from room to room, just left click on the grey disc with the Q logo and this will navigate you through the property in the direction of your choice.
vR Tour on your mobile
Click through onto one of our virtual tours and use your thumb to move the image left, right and up and down. This will enable you to have the 360 degree view of all the rooms in the property. When you are ready to move to the next room, simply press down on the grey disc with the orange Q logo and this will navigate you through the property in the direction of your choice.
VR Tour with a vR Headset
If you are one of millions of people to have a VR Headset or viewer, you will need to turn your phone on it’s side and press the headset logo. This will change the image into a split screen view. Place your phone into the headset and use the focus function to get the clearest view. To view the property you simply move your head left and right and up and down and you will be amazed by the accuracy and feeling of space this provides. When you are ready to move from room to room, move the cross in the centre of screen over the grey disc with the Q logo and allow it time to load the next room. You can now take a viewing around the property as if you were really there.
Guide Price
£550,000
Sold STC
3 bedroom Terraced House for sale
Hanover Terrace, Brighton, BN2 9SN
Key Features
Full Details
What the owner says:
''The first thing that struck us was the open and bright space as soon as we entered the house. There is no corridor or partition wall on the ground floor living room which makes it feel it's bigger on the inside like Tardis. It gives the same impression to everyone who steps in. There is a brand-new kitchen which is smartly laid out to maximize the space and offers all the daylight with a large skylight. There is a decent size double bedroom next to the kitchen which we use as an office now. At the back, there is a tiny but lovely garden which we enjoyed a lot with friends or just a solemn chill on a hammock on a summer day. Upstairs, we have a stylishly designed brand new bathroom. Next to it is a utility area. There are also two double bedrooms on that floor, one with a big window and a huge space where you can enjoy the afternoon sun. Finally, we have an attic conversion with a huge Velux window in the loft area which we use as a hobby room/ guest room/ storage. We simply renovated and redesigned the house to use all the available space to max out it's potential.
And of course, it's location! We have lived in many places and Hanover is the most welcoming and peaceful of all. The community here is amazing, and we are surrounded with the most amazing people. It's just a couple of minutes' walk away from the city center, a vibrant environment, but also, it's quiet and peaceful. The main train station is just 10-15 minutes away by walking. There are lots of local pubs and parks around.
We will really miss this place and we are sure that the next owner will enjoy it all.''
.
Guide Price: £550,000 - £575,000
.
Q Estate Agents are delighted to present this property on one of the most desirable streets in Hanover. Hanover Terrace is a quiet residential street running between Islingword Street and Southover Street. The area is hugely popular with families and commuters keen to take advantage of the excellent local schools and proximity to Brighton Station. The Level is close by with an excellent children's playground, as well as skate park and café. The Open Market is within easy strolling distance, as is North Laine. Extensive bus services operate close by providing access to the city centre and surrounding areas.
An impressive Victorian property spread across two floors primarily but with the additional bonus of a multipurpose loft space. The ground floor has been carefully thought out to create a beautiful and homely living area without compromising on space and a large bay window allowing in plenty of natural light. The open plan living room is bright and colourful with yellow walls and wood effect flooring. A black feature wall and period fireplace adds character and charm. The open plan layout of the ground floor manages to pull together the living room, dining room area and kitchen creating the ideal place to socialise and relax.
The kitchen is newly renovated and has been finished to an impeccable standard with a beautiful design. A large sky light recently installed allows for floods of natural light and helps to really open up the space. The white tiled splashback complements the wooden countertops and geometric tiled flooring. The units are chic and stylish that offer plenty of storage space and you also have wooden shelving space on the opposite side. French doors from the kitchen lead out to the patio, which is a generous size for Hanover and makes a perfect space to enjoy the summer days. On the ground floor you also have what is currently used as a home office but would also be a great guest's bedroom or snug.
The principal bedroom is a very good size and is located on the first floor with a large bay window with double glazing, as with the rest of the property. Decorated to a high standard with wood effect flooring. The second bedroom, also a good size, has plenty of space for wardrobe and double bed. The recently renovated bathroom is at the rear with a white suite, including a shower over bath and wall hung toilet, sink and vanity unit. Geometric floor tiles compliment the white metro style wall tiles and all are bathed in light from Velux sky light.
.
What the owner says:
''The first thing that struck us was the open and bright space as soon as we entered the house. There is no corridor or partition wall on the ground floor living room which makes it feel it's bigger on the inside like Tardis. It gives the same impression to everyone who steps in. There is a brand-new kitchen which is smartly laid out to maximize the space and offers all the daylight with a large skylight. There is a decent size double bedroom next to the kitchen which we use as an office now. At the back, there is a tiny but lovely garden which we enjoyed a lot with friends or just a solemn chill on a hammock on a summer day. Upstairs, we have a stylishly designed brand new bathroom. Next to it is a utility area. There are also two double bedrooms on that floor, one with a big window and a huge space where you can enjoy the afternoon sun. Finally, we have an attic conversion with a huge Velux window in the loft area which we use as a hobby room/ guest room/ storage. We simply renovated and redesigned the house to use all the available space to max out it's potential.
And of course, it's location! We have lived in many places and Hanover is the most welcoming and peaceful of all. The community here is amazing, and we are surrounded with the most amazing people. It's just a couple of minutes' walk away from the city center, a vibrant environment, but also, it's quiet and peaceful. The main train station is just 10-15 minutes away by walking. There are lots of local pubs and parks around.
We will really miss this place and we are sure that the next owner will enjoy it all.''
.
In The Know…
Area: Hanover
Council Tax: Band C
EPC Rating: 66D
Floor Area: 98.9 sq.m (approx.)
Station: Brighton Station (0.7 miles)
Bus Stop: The Level (322 meters)
Parking: Permit Parking (zone V)
Primary School: Elm Grove
Secondary School: Dorothy Stringer/Varndean
Local shop: Convenience Store
Supermarket: Sainsbury's
Local Gems: The Village, The Flour Pot, The Geese, Queen's Park.
*As provided by the vendor. All details should be checked and confirmed by your conveyancer.
.
FREE MARKETING WORTH £400
If you instruct Q Estate Agents to sell your home, we will provide a free and comprehensive marketing package worth £400.
Call 01273 622664 or email [email protected].
Disclaimer
Floorplan for Illustration Purposes Only – Not To Scale. This floorplan should be used as a general outline for guidance only and does not constitute in whole or in part an offer or contract. Any areas, measurements or distances quoted are approximate and should not be used to value the property or be a basis for sale or let.
Q Estate Agents have not tested any appliances or services within the property.
Any intending purchaser or lessee should satisfy themselves by inspection, searches, enquiries and full survey as to the correctness of each statement.
Enquiry Form
"*" indicates required fields

