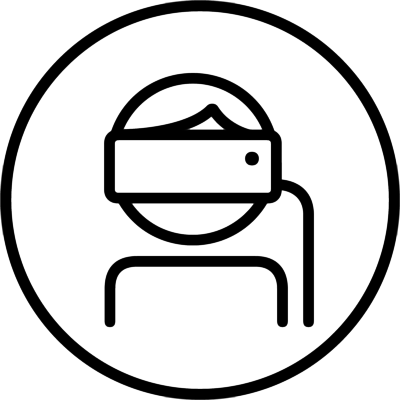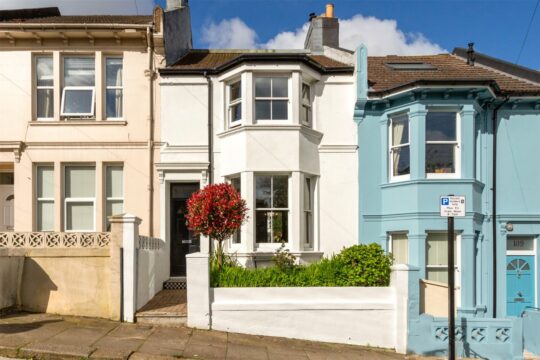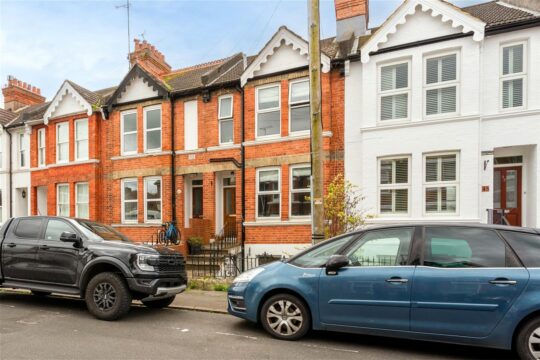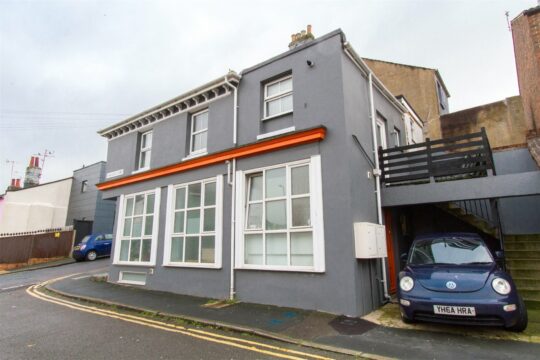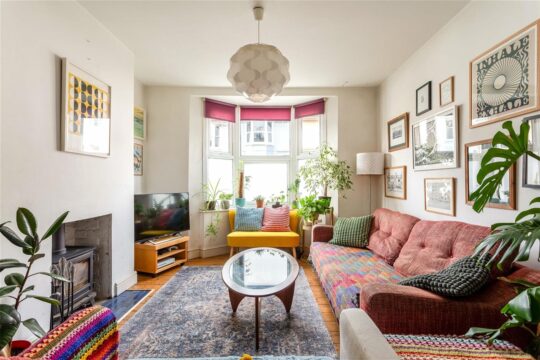Virtual Tour Guide
VR Tour on your computer
Use your mouse to look left, right and up and down by left clicking and moving the mouse. This will enable you to gain the 360 degree view of each room of the property. When you are ready to move from room to room, just left click on the grey disc with the Q logo and this will navigate you through the property in the direction of your choice.
vR Tour on your mobile
Click through onto one of our virtual tours and use your thumb to move the image left, right and up and down. This will enable you to have the 360 degree view of all the rooms in the property. When you are ready to move to the next room, simply press down on the grey disc with the orange Q logo and this will navigate you through the property in the direction of your choice.
VR Tour with a vR Headset
If you are one of millions of people to have a VR Headset or viewer, you will need to turn your phone on it’s side and press the headset logo. This will change the image into a split screen view. Place your phone into the headset and use the focus function to get the clearest view. To view the property you simply move your head left and right and up and down and you will be amazed by the accuracy and feeling of space this provides. When you are ready to move from room to room, move the cross in the centre of screen over the grey disc with the Q logo and allow it time to load the next room. You can now take a viewing around the property as if you were really there.
Guide Price
£280,000
Sold STC
2 bedroom for sale
Roundhill Crescent, Brighton, BN2 3FR
Key Features
Full Details
Q Estate Agents are delighted to present this wonderful two-bedroom raised ground floor flat. Located in the highly sought after Roundhill conservation area of Brighton and Hove the property is located within walking distance to Central Brighton and the seafront. Roundhill Crescent is a residential street comprising of elegant Victorian homes with Brighton Station only 0.7 miles away making ideal for commuters.
Entering the property, you find yourself in the central hallway, from here you can access the bathroom, principal bedroom, and the living area. The living area is a wonderful space that is full of light. Decorated in soft neutral tones with high ceilings the open plan living room and kitchen are spacious and modern. Plenty of space is available with room for a sofa, dining table and chairs. The kitchen is a chic space separated just off the lounge with fitted wooden units allowing ample kitchen storage along with an integrated oven, hob and dishwasher, and space for a washing machine. One of the best features of the property is the balcony access from the kitchen, with double doors opening the space to a lovely spot to enjoy a morning coffee.
The principal bedroom is located at the front of the property, a large bay window allows for plenty of natural light, decorated similarly to the living area it is tasteful and elegant. Currently being utilized as second living space and home office. The room is great size and easily fits a large double bed. The bathroom comprises of a full white suite, including a bath with overhead thermostatic shower, sink and WC. The second bedroom is found at the back of the property, it is modern and light and fits a double bed.
.
GUIDE PRICE: £280,000 - £295,000 Share of Freehold
.
Q Estate Agents are delighted to present this wonderful two-bedroom raised ground floor flat. Located in the highly sought after Roundhill conservation area of Brighton and Hove the property is located within walking distance to Central Brighton and the seafront. Roundhill Crescent is a residential street comprising of elegant Victorian homes with Brighton Station only 0.7 miles away making ideal for commuters.
Entering the property, you find yourself in the central hallway, from here you can access the bathroom, principal bedroom, and the living area. The living area is a wonderful space that is full of light. Decorated in soft neutral tones with high ceilings the open plan living room and kitchen are spacious and modern. Plenty of space is available with room for a sofa, dining table and chairs. The kitchen is a chic space separated just off the lounge with fitted wooden units allowing ample kitchen storage along with an integrated oven, hob and dishwasher, and space for a washing machine. One of the best features of the property is the balcony access from the kitchen, with double doors opening the space to a lovely spot to enjoy a morning coffee.
The principal bedroom is located at the front of the property, a large bay window allows for plenty of natural light, decorated similarly to the living area it is tasteful and elegant. Currently being utilized as second living space and home office. The room is great size and easily fits a large double bed. The bathroom comprises of a full white suite, including a bath with overhead thermostatic shower, sink and WC. The second bedroom is found at the back of the property, it is modern and light and fits a double bed.
.
In The Know…
Area: Roundhill Conservation Area
Council Tax: Band A
EPC Rating: C75
Floor Area: 45.5 sq.m.(approx.)
Lease Length: 990 years
Maintenance: £720pa*
Station: Brighton Station 0.7 miles
Bus Stop: St Paul's Street 321 meters
Parking: Permit Parking
Primary School: Fairlight Primary School 0.2 miles
Secondary School: Dorothy Stringer & Varndean 1.1 miles
Local shop: Co-Operative, Lewes Road
Supermarket: Sainsburys, Lewes Road
Local Gems: The Roundhill; The Martha Gunn; Pelicano Cafe; The Level; The Open Market
*As provided by the vendor. All details should be checked and confirmed by your conveyancer.
.
FREE MARKETING WORTH £400
If you instruct Q Estate Agents to sell your home, we will provide a free and comprehensive marketing package worth £400.
Call 01273 622664 or email [email protected].
Disclaimer
Floorplan for Illustration Purposes Only – Not To Scale. This floorplan should be used as a general outline for guidance only and does not constitute in whole or in part an offer or contract. Any areas, measurements or distances quoted are approximate and should not be used to value the property or be a basis for sale or let.
Q Estate Agents have not tested any appliances or services within the property.
Any intending purchaser or lessee should satisfy themselves by inspection, searches, enquiries and full survey as to the correctness of each statement.
Enquiry Form
"*" indicates required fields


