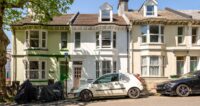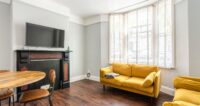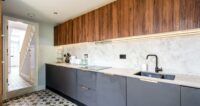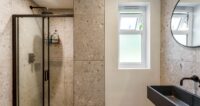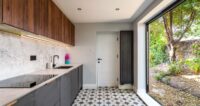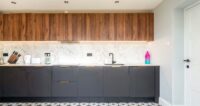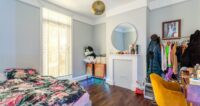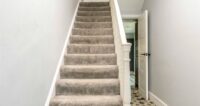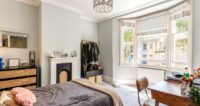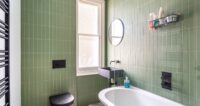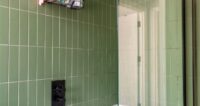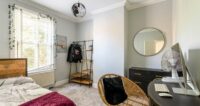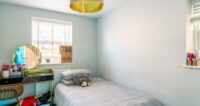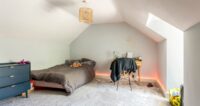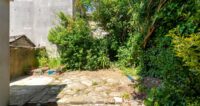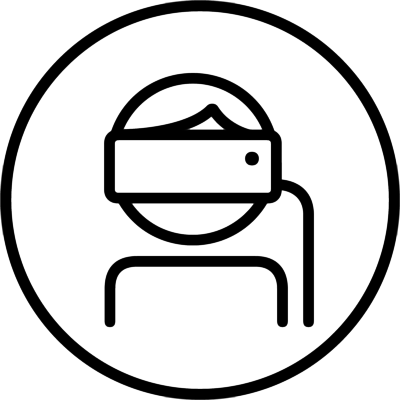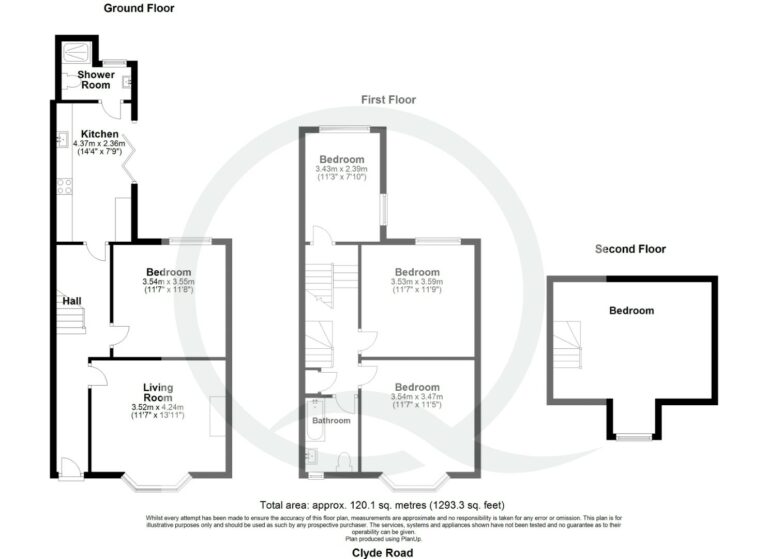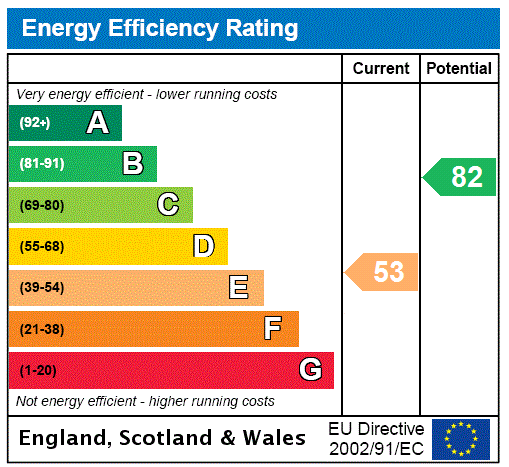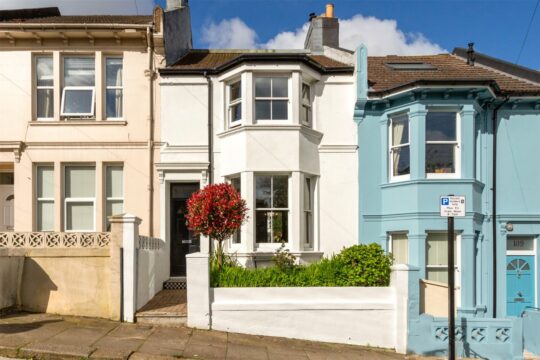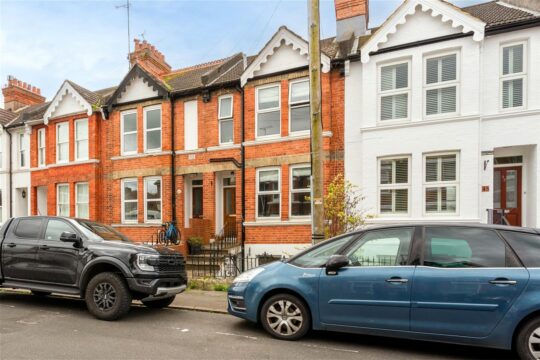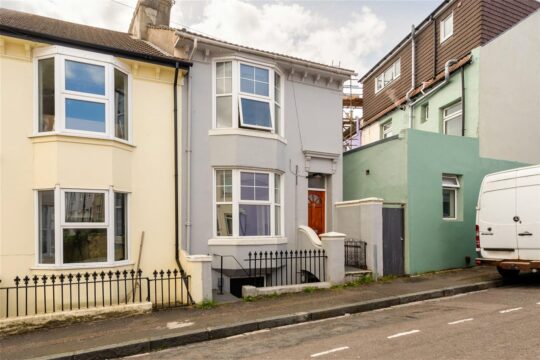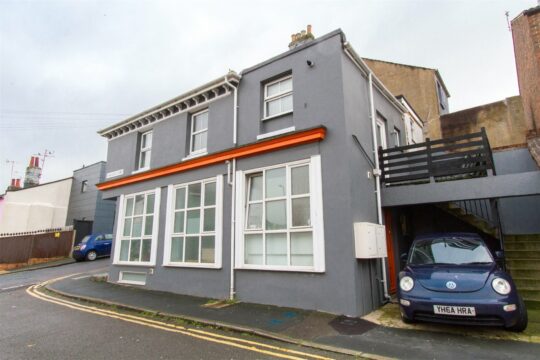Virtual Tour Guide
VR Tour on your computer
Use your mouse to look left, right and up and down by left clicking and moving the mouse. This will enable you to gain the 360 degree view of each room of the property. When you are ready to move from room to room, just left click on the grey disc with the Q logo and this will navigate you through the property in the direction of your choice.
vR Tour on your mobile
Click through onto one of our virtual tours and use your thumb to move the image left, right and up and down. This will enable you to have the 360 degree view of all the rooms in the property. When you are ready to move to the next room, simply press down on the grey disc with the orange Q logo and this will navigate you through the property in the direction of your choice.
VR Tour with a vR Headset
If you are one of millions of people to have a VR Headset or viewer, you will need to turn your phone on it’s side and press the headset logo. This will change the image into a split screen view. Place your phone into the headset and use the focus function to get the clearest view. To view the property you simply move your head left and right and up and down and you will be amazed by the accuracy and feeling of space this provides. When you are ready to move from room to room, move the cross in the centre of screen over the grey disc with the Q logo and allow it time to load the next room. You can now take a viewing around the property as if you were really there.
Guide Price
£700,000
4 bedroom Terraced House for sale
Clyde Road, Brighton, BN1 4NN
Key Features
Full Details
Guide price £700,000 - £750,000 Freehold
Clyde Road is a tree-lined street of Victorian properties just off Preston Circus and is within an area of residential houses, popular with both families and professional couples. The Duke of York's Picture House, moments away, is Brighton’s much-loved independent cinema. Café’s pubs and award-winning restaurants are all a short walk away. Commuters to London benefit from the short walk to Brighton Mainline station, while London Road station has services to Lewes and beyond. Several bus routes take you straight into town. Preston Park has large open spaces, a children’s playground, tennis courts, and a velodrome. Downs Infant and Junior schools are close by, both rated outstanding by Ofsted, and you will be in the catchment area for the extremely popular Dorothy Stringer and Varndean secondary schools.
The house itself is a fine Victorian property, arranged over three floors, with four bedrooms and two beautiful bathrooms. On the ground floor, there are still the original two, separate reception rooms, one at the front, with a bay window and the other at the back overlooking the garden. The rear reception room is currently being used as a bedroom. The stunning kitchen has sleek modern units, the base units are slate grey and have integrated appliances, and the wall units are in a dark wood style. An electric hob and a matte black sink with a black mixer tap, are set in a marble effect worktop. The decorative floor tiles are contemporary and yet a nod to the house’s Victorian period. A bi-fold door opens up to the side of the house where there is beautiful dappled light through the mature trees, including a holly and the garden continues around from here to the back of the house. There is also a stylish shower room on this floor, with wall and floor tiles and matte black fittings. There is a thermostatic shower with a waterfall showerhead.
On the first floor are three double bedrooms and another superb bathroom, decorated with gorgeous olive green metro tiles and the same black fittings as the other bathroom and the kitchen. The bath has ball and claw feet and a fixed shower screen with a waterfall shower above. The final double bedroom is on the top floor in the loft conversion, with a window facing south over Clyde Road.
Should a new buyer be interested in extending the loft conversion with a rear dormer, then the current owners have also carried out preparation works for a dormer to be added to the loft conversion within the recent refurbishment of the property. These preparation works include a new stack pipe, space for a re-sited staircase and electrical and plumbing cables and pipes in place. The current owners let the property out as an HMO with a licence for 5 sharers.
In The Know…
Area: Preston Circus
Council Tax: Band D, £2229pa
EPC Rating: E53
Floor Area: 120 sqm (approx.)
Station: Brighton Station 0.4 miles
Bus Stop: London Road, 150m
Parking: Permit Parking, Zone J
Primary School: Downs Infant and Junior Schools
Secondary School: Varndean and Dorothy Stringer
Private School: Brighton College
Local shop: Londis, 50m
Supermarket: Sainsburys, New England Road, 0.4 miles
Local Gems: The Duke of York’s cinema, Fatto A Mano Pizza, Bonsai Plant Kitchen, The Open Market, The Open House pub, Moes’ Coffee bar
*As provided by the vendor. All details should be checked and confirmed by your conveyancer.
FREE MARKETING WORTH £400
If you instruct Q Estate Agents to sell your home, we will provide a free and comprehensive marketing package worth £400.
Call 01273 622664 or email [email protected].
Disclaimer
Floorplan for Illustration Purposes Only – Not To Scale. This floorplan should be used as a general outline for guidance only and does not constitute in whole or in part an offer or contract. Any areas, measurements or distances quoted are approximate and should not be used to value the property or be a basis for sale or let.
Q Estate Agents have not tested any appliances or services within the property.
Any intending purchaser or lessee should satisfy themselves by inspection, searches, enquiries and full survey as to the correctness of each statement.
Enquiry Form
"*" indicates required fields

