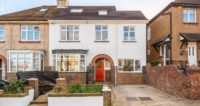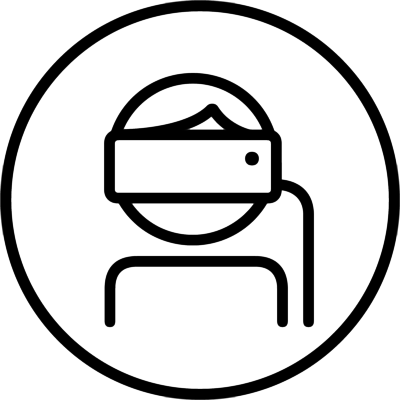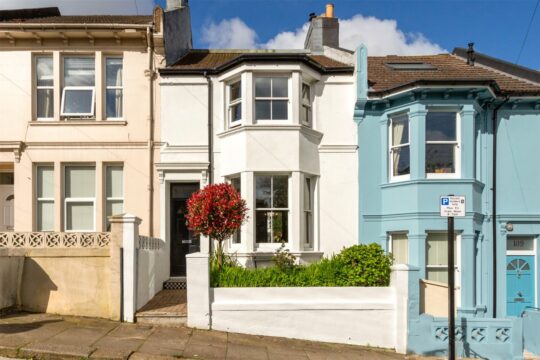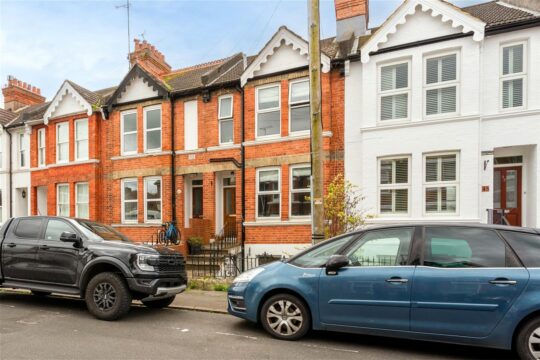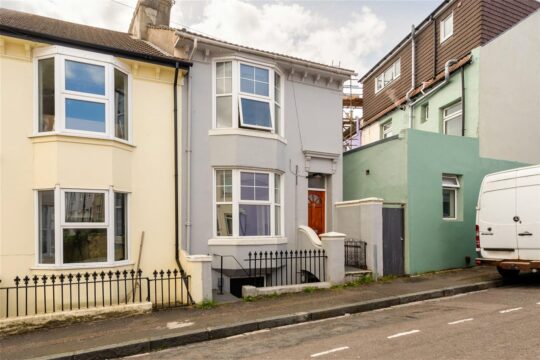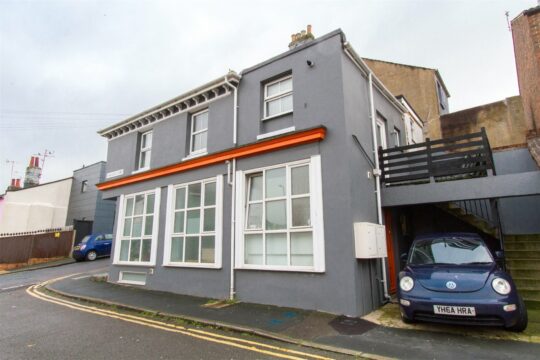Virtual Tour Guide
VR Tour on your computer
Use your mouse to look left, right and up and down by left clicking and moving the mouse. This will enable you to gain the 360 degree view of each room of the property. When you are ready to move from room to room, just left click on the grey disc with the Q logo and this will navigate you through the property in the direction of your choice.
vR Tour on your mobile
Click through onto one of our virtual tours and use your thumb to move the image left, right and up and down. This will enable you to have the 360 degree view of all the rooms in the property. When you are ready to move to the next room, simply press down on the grey disc with the orange Q logo and this will navigate you through the property in the direction of your choice.
VR Tour with a vR Headset
If you are one of millions of people to have a VR Headset or viewer, you will need to turn your phone on it’s side and press the headset logo. This will change the image into a split screen view. Place your phone into the headset and use the focus function to get the clearest view. To view the property you simply move your head left and right and up and down and you will be amazed by the accuracy and feeling of space this provides. When you are ready to move from room to room, move the cross in the centre of screen over the grey disc with the Q logo and allow it time to load the next room. You can now take a viewing around the property as if you were really there.
Guide Price
£675,000
Sold STC
5 bedroom Semi-Detached House for sale
Burlington Gardens, Portslade, BN41 2DS
Key Features
Full Details
What the owner says:
''We've enjoyed renovating and extending the house to create an open plan home that suits our family life. The addition of the garden office has been an amazing space to be able to work from home, too. We've loved living in Portslade village with its great schools, parks, pubs and cafes. Having easy access to The Downs has been perfect for walking, running and biking. Having the shops, post office and bakery at the top of the road is super handy, as well as the bus stop - the no.6 takes you straight into Brighton centre in 20 minutes. The train station with trains to London is only a 10 minute walk through the Benfield valley park. Some of our favourite beach spots include Hove Lagoon, Portsalde Beach and Shoreham. It's been a fabulous place to live, we'll miss the house and those sea views!''
.
Guide Price: £675,000 - £700,000 Freehold
.
Burlington Gardens is a quiet residential street located in the Brighton & Hove suburb of Portslade. The area is popular with families with a number of well-regarded schools and parks nearby. Portslade itself has two main centres with the modern high street being under a mile from the property and the old village even closer. In the immediate vicinity is a small parade of shops including a two convenience stores, post office, hair salon and bakery. The nearest Station is Portslade which offers links to both Brighton city centre and London.
The property itself is an impressive family home with spacious and versatile accommodation arranged across its three floors. The ground floor is home to a large and spacious open-plan living area which ticks all the boxes for the modern family. To the rear is the bespoke fitted kitchen finished with stylish green doors and solid ply work tops. An extensive range of base level cupboards provide ample storage while the inclusion of a breakfast bar ensures a sociable feel. The dining area has been well finished again with a built-in box seat to match the kitchen. From here there are also large sliding doors opening to the rear garden. To the front of the property is the bay-fronted lounge area, which provides a cosy retreat with an open fire. Across the hallway is the playroom which is a perfect spot for children to have their own space and keep the toys out of the grown-up areas. The ground floor accommodation is completed by the large utility room which offers plenty of storage and plumbing for appliances. There is also a downstairs wc located just off this room. The extension to the rear has been immaculately finished and includes a living sedum roof.
Upstairs the bedrooms are all finished with the same immaculate style and taste. On the first floor are four well-sized bedrooms and the family bathroom. The two larger bedrooms both have beautiful stripped wooden floors and enjoy views to the sea and the Downs respectively. The smaller bedroom works perfectly as a nursery, home office, or occasional room. While the final bedroom on this floor is a smaller double benefitting from a dual aspect. The family bathroom has again been finished to the highest standard with a matching white suite of bath with shower over, low-level wc with concealed cistern, and wash basin set in a built-in vanity unit. Crisp white tiles have been matched with bold colours in bespoke woodwork. The final bedroom is on the top floor and is a principal suite of the highest order. The spacious double bedroom enjoys far-reaching views across the city to the sea while a recessed nook is the perfect home for a dressing table. The en-suite bathroom is elegantly finished with a luxury shower cubicle, wc and wash basin.
To the rear of the property is the south facing garden. The garden is mostly laid to lawn with a mature planted border down one side and raised bed to the other. Outside the back door is hot shower - perfect after swimming trips to the beach! A small patio area leads into the garden path, this in turn leads to the garden office at the end. This 30sqm room is a great addition for those who work from home (it has its own broadband line), but would work just as well as a home gym or bar.
.
What the owner says:
''We've enjoyed renovating and extending the house to create an open plan home that suits our family life. The addition of the garden office has been an amazing space to be able to work from home, too. We've loved living in Portslade village with its great schools, parks, pubs and cafes. Having easy access to The Downs has been perfect for walking, running and biking. Having the shops, post office and bakery at the top of the road is super handy, as well as the bus stop - the no.6 takes you straight into Brighton centre in 20 minutes. The train station with trains to London is only a 10 minute walk through the Benfield valley park. Some of our favourite beach spots include Hove Lagoon, Portsalde Beach and Shoreham. It's been a fabulous place to live, we'll miss the house and those sea views!''
.
In The Know…
Area: Portslade/Benfield Valley
Council Tax: Band C
EPC Rating: D65
Floor Area: 173sqm (approx.)
Station: Portslade (0.8 miles)
Bus Stop: Millcross Road (120m)
Parking: Private drive
Primary School: Peter Gladwin Primary
Secondary School: Portslade Aldridge Academy
Local shop: Best Shop Convenience
Supermarket: Sainsbury's, West Hove (0.8 miles)
Local Gems: Ye Olde Bakers Shop; Easthill Park; The Railway Inn; The Old Village Fish Bar
.
FREE MARKETING WORTH £400
If you instruct Q Estate Agents to sell your home, we will provide a free and comprehensive marketing package worth £400.
Call 01273 622664 or email [email protected].
Disclamer
Floorplan for Illustration Purposes Only – Not To Scale. This floorplan should be used as a general outline for guidance only and does not constitute in whole or in part an offer or contract. Any areas, measurements or distances quoted are approximate and should not be used to value the property or be a basis for sale or let.
Q Estate Agents have not tested any appliances or services within the property.
Any intending purchaser or lessee should satisfy themselves by inspection, searches, enquiries and full survey as to the correctness of each statement.
Enquiry Form
"*" indicates required fields

