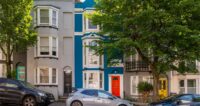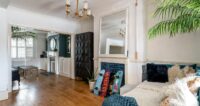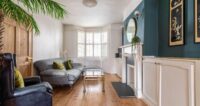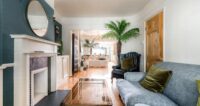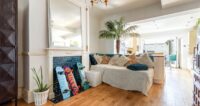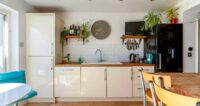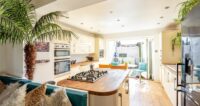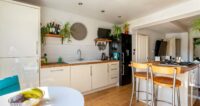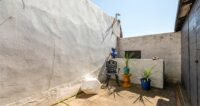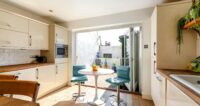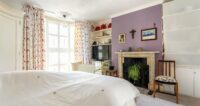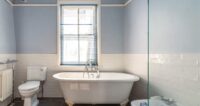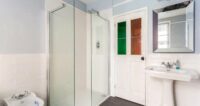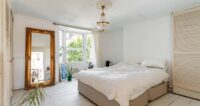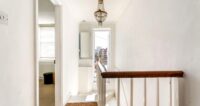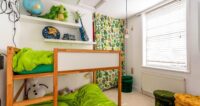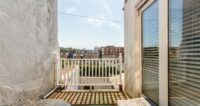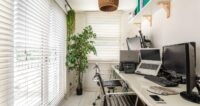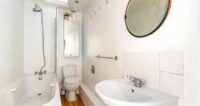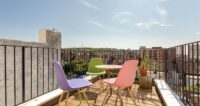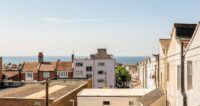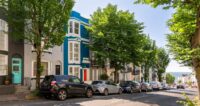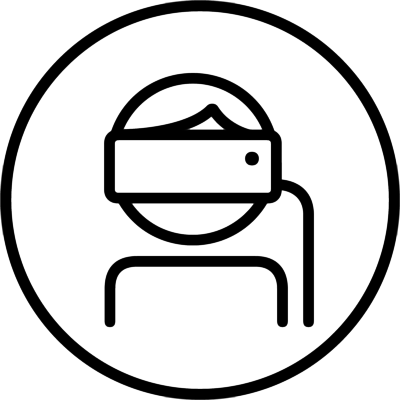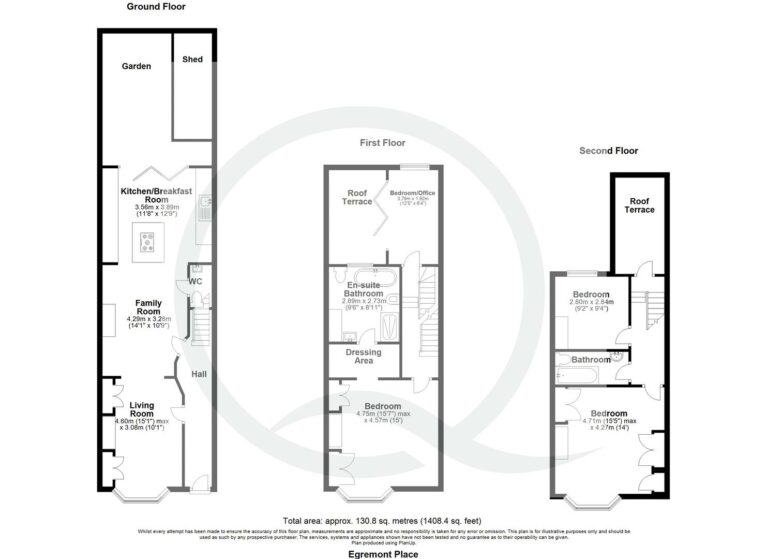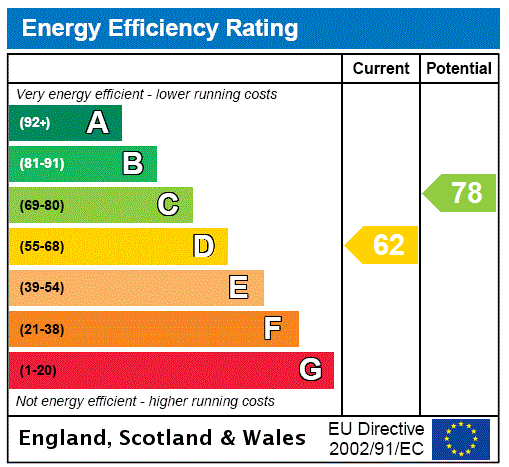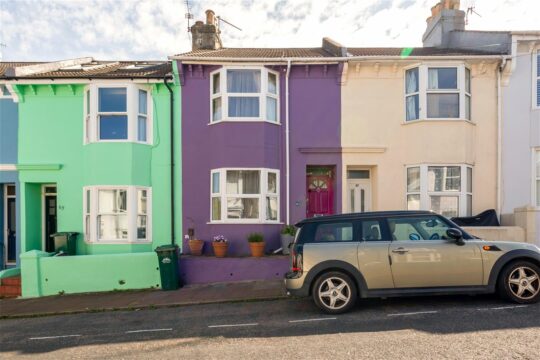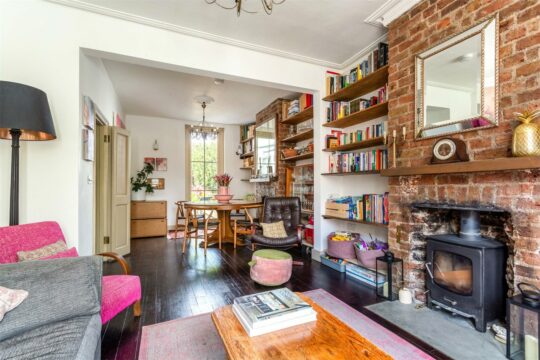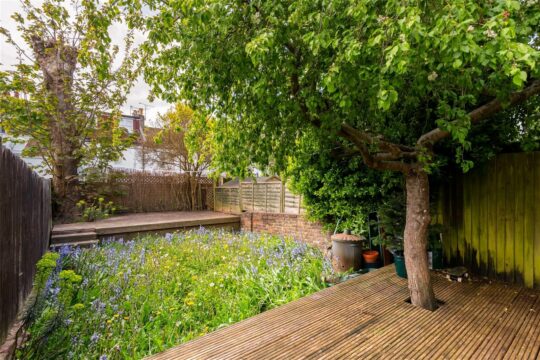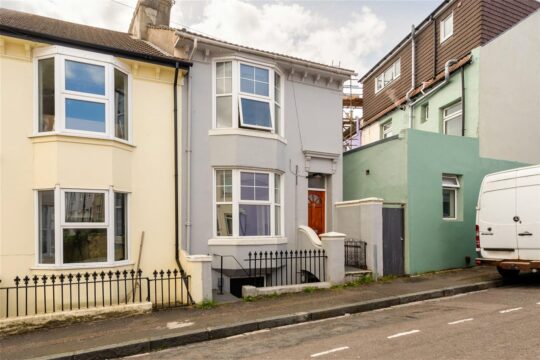Virtual Tour Guide
VR Tour on your computer
Use your mouse to look left, right and up and down by left clicking and moving the mouse. This will enable you to gain the 360 degree view of each room of the property. When you are ready to move from room to room, just left click on the grey disc with the Q logo and this will navigate you through the property in the direction of your choice.
vR Tour on your mobile
Click through onto one of our virtual tours and use your thumb to move the image left, right and up and down. This will enable you to have the 360 degree view of all the rooms in the property. When you are ready to move to the next room, simply press down on the grey disc with the orange Q logo and this will navigate you through the property in the direction of your choice.
VR Tour with a vR Headset
If you are one of millions of people to have a VR Headset or viewer, you will need to turn your phone on it’s side and press the headset logo. This will change the image into a split screen view. Place your phone into the headset and use the focus function to get the clearest view. To view the property you simply move your head left and right and up and down and you will be amazed by the accuracy and feeling of space this provides. When you are ready to move from room to room, move the cross in the centre of screen over the grey disc with the Q logo and allow it time to load the next room. You can now take a viewing around the property as if you were really there.
Guide Price
£650,000
Sold STC
4 bedroom Terraced House for sale
Egremont Place, Brighton, BN2 0GB
Key Features
Full Details
Guide £650,000-£700,000
Egremont Place is a tree-lined residential road, just south of Queen’s Park and only a ten-minute walk from the seafront. At the north end of the road stands an archway, designed by Sir Charles Barry and built around 1830. Once through the archway, you find yourself on the edge of Queen’s Park - a really beautiful public park with a café, a large duck pond and a children’s play area. You are also a short walk from both North Laine or Kemptown, so if you want to feel that you’re right in the heart of the city, this is a great location for you. Just around the corner is Queen’s Park Primary School, while St Lukes and Carlton Hill are also within walking distance and the house is in the catchment area for Dorothy Stringer and Varndean Secondary Schools. Commuters can take the No. 18 bus to Brighton Station. Bus 23 will take you down to Brighton Marina, where you will find a number of restaurants and a cinema, and from where you can begin the undercliff walk towards Saltdean.
This substantial four-bedroom family home is part of an attractive terrace of three-storey houses. The house has a patio garden and two roof terraces with sea views. On the ground floor is a fantastic open-plan reception space, arranged in three distinct areas. At the front, a smart living room with a bay window has stripped wooden floors and built-in cupboards on either side of the fireplace. This room opens onto a relaxed family room with banquette seating, another fireplace and wooden flooring and this room in turn leads to a lovely kitchen/breakfast room with bi-fold doors onto the garden. The kitchen has contemporary-style, gloss cabinets in cream, with wooden worktops and there is a white ceramic sink with a drainer. A central island with bar stools makes this a very social space and the five-burner hob is housed on the island, so the cook isn’t left out of the social interactions! There is an eye-level double oven, a built-in microwave, an integrated dishwasher, space for a full-height fridge/freezer and space for an integrated washing machine. The patio garden faces southeast and gets full sun in the mornings. When the bi-fold doors are open wide, the garden feels like an outside room, which you can step out to from the kitchen. A very large shed runs down one side of the space and a gate at the rear gives access to Leicester Street.
On the first floor are two bedrooms, the bedroom at the back, which is currently being used as a home office, has bi-fold doors onto one of the roof terraces; this is a sheltered space, with timber decking and a timber balustrade. The house’s principal bedroom is also on this floor, at the front of the house, and has its own dressing area and a large ensuite bathroom, which has a freestanding, double-ended bath with ball and claw feet, a large separate shower cubicle, WC, bidet and hand basin. On the half-landing on the way up to the top floor, there is a door onto the main roof terrace, which has views over the rooftops to the sea. On the top floor, there is a further bathroom and two more bedrooms, including another large double bedroom which runs across the full width of the house with a bay window to the front.
What the owner says:
“Being situated halfway between Queen’s Park and the sea is the perfect location for family life in Brighton. We chose this house for its position, its proximity to outstanding primary schools and its three outdoor spaces – a courtyard, a middle balcony (perfect for drying washing!) and spectacular roof terrace view. Access to the back of the property was also a big plus. Leicester Street at the rear is a quiet oasis perfect for bringing in bikes and beach things or loading up the car for camping trips. This area also provides a feeling of space in the city centre where one often feels hemmed in.
The sun streams through the glass doors in the morning filling the back of the house with light. In the summer many parties have spilled out into the kitchen courtyard! The office on the middle floor has enabled my partner and I to work very easily from home. Parking is also surprisingly easy for central Brighton. Zone C is one of the largest zones which affords lots of flexibility for parking in and around the city centre. We’re often able to park right outside the house, but if not there are always spaces available on nearby roads. Another big positive about this house is that we have never – in the 6 and a half years we have lived here – heard a peep from our neighbours. These period houses have thick walls - you are blissfully unaware of being in a terrace. All in all, this has been a fantastic house for socialising, working and living comfortably with children in the city centre.”
In The Know…
Area: Kemp Town
Council Tax: Band D
EPC Rating: D62
Floor Area: 131sqm (approx.)
Station: Brighton (0.9 miles)
Bus Stop: Egremont Place
Parking: Permit Zone C
Primary School: Queens Park, Carlton Hill, St Luke's
Secondary School: Dorothy Stringer, Varndean
Local shop: MVs Food & Wine, Edward St
Supermarket: Morrison’s, St James’s St
Local Gems: Soho Beach House; Red Roaster; Plotting Parlour; The Black Dove; Brighton Beach; Sea Lanes
Enquiry Form
"*" indicates required fields

