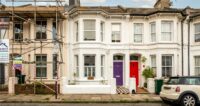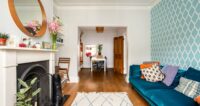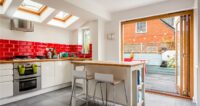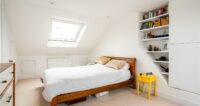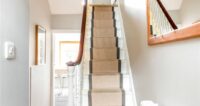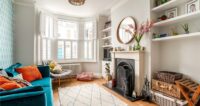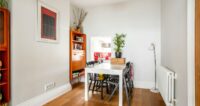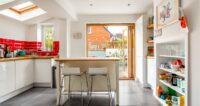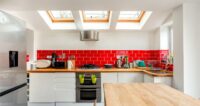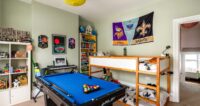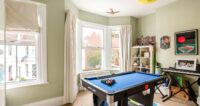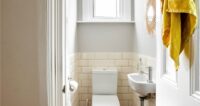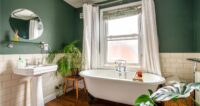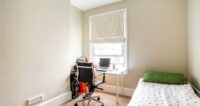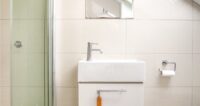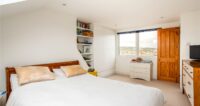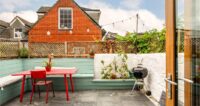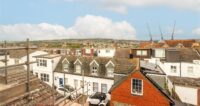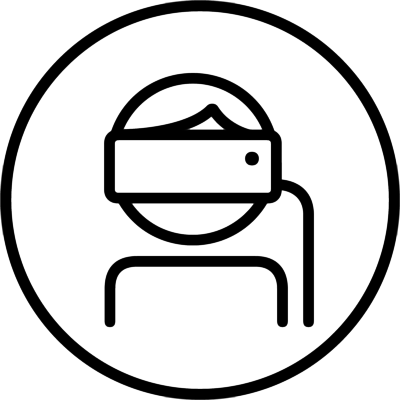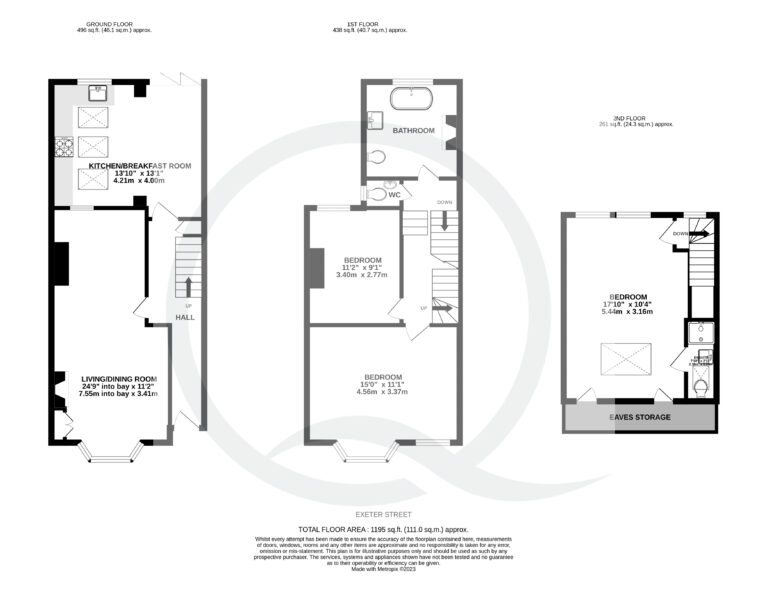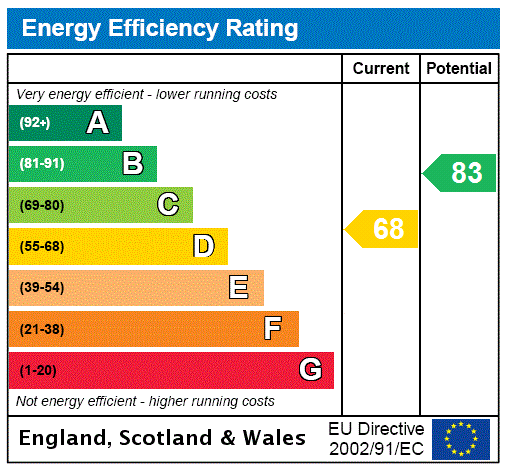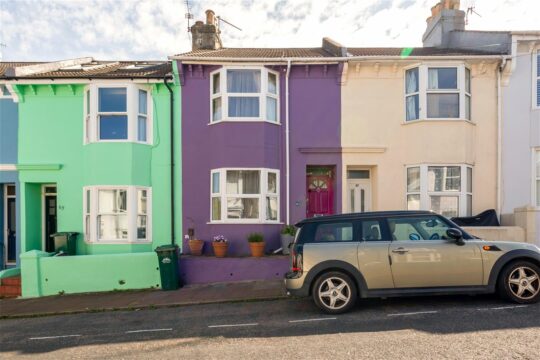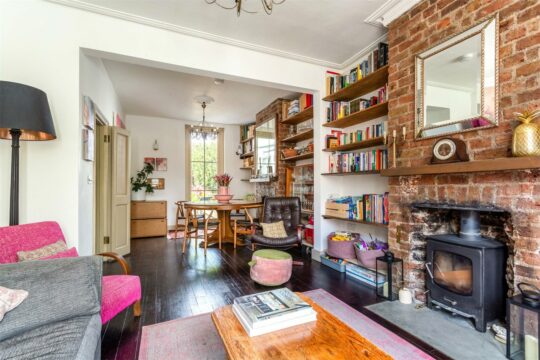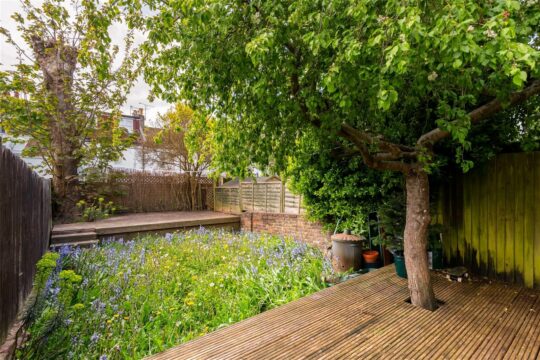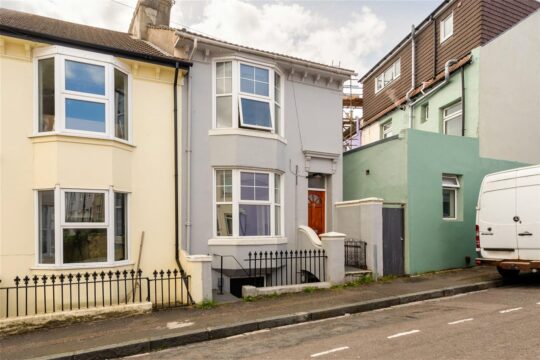Virtual Tour Guide
VR Tour on your computer
Use your mouse to look left, right and up and down by left clicking and moving the mouse. This will enable you to gain the 360 degree view of each room of the property. When you are ready to move from room to room, just left click on the grey disc with the Q logo and this will navigate you through the property in the direction of your choice.
vR Tour on your mobile
Click through onto one of our virtual tours and use your thumb to move the image left, right and up and down. This will enable you to have the 360 degree view of all the rooms in the property. When you are ready to move to the next room, simply press down on the grey disc with the orange Q logo and this will navigate you through the property in the direction of your choice.
VR Tour with a vR Headset
If you are one of millions of people to have a VR Headset or viewer, you will need to turn your phone on it’s side and press the headset logo. This will change the image into a split screen view. Place your phone into the headset and use the focus function to get the clearest view. To view the property you simply move your head left and right and up and down and you will be amazed by the accuracy and feeling of space this provides. When you are ready to move from room to room, move the cross in the centre of screen over the grey disc with the Q logo and allow it time to load the next room. You can now take a viewing around the property as if you were really there.
Guide Price
£750,000
Sold STC
3 bedroom Terraced House for sale
Exeter Street, Brighton, BN1 5PH
Key Features
Full Details
Guide price £750,000 - £775,000 Freehold
Exeter Street is in the heart of the Port Hall residential area, between Dyke Road Park and Preston Park, north of Seven Dials. This area has a strong community feel with many families choosing to live here because of the popular Stanford Infant and Stanford Junior schools on the doorstep. Dyke Road Park, which has tennis courts, a café and a children’s playground, is moments away and Preston Park is only a ten-minute walk. The Chimney House pub is a relaxed local, serving great food, and at Seven Dials there is a whole host of pubs, cafés and restaurants to choose from. You are only a mile from Brighton Mainline Station and regular buses on Dyke Road run to the city centre.
Exeter Street is a popular road of Victorian terraced houses and this three-bedroom house has been extended at the rear to create a kitchen/breakfast room perfect for modern family life. There is also a fantastic loft conversion, which has created a bedroom and an ensuite on the top floor.
As you enter the house on the ground floor you find yourself in an attractive hallway, decorated in neutral tones, with oak floors, and a column radiator. There are sight lines through to the kitchen and beyond into the garden. Directly in front of you, the elegant staircase has a flatweave herringbone stair runner with a contrasting border. To your left is the living/dining room, over seven metres in length, with a bay window at the front which is dressed with white, tier-on-tier shutters. There is also an elegant period fireplace with a slate hearth and cast iron insert. At the dining end of the room, is an opening to the kitchen, which can be used to serve meals to the dining table, but also allows light through from the kitchen.
The kitchen has been extended into the original side return of the house, with three skylights and bifold doors onto the garden, which has created a wide and light-filled space. White units are finished with wooden countertops and red accent wall tiles; the effect is a contemporary space still at ease within this period property. The bifold doors, once opened, seem to incorporate the patio garden into the house, giving it the feel of an additional room.
Climbing the stairs to the half-landing at the rear of the house you reach a wonderful family bathroom. Created from what would have once been a double bedroom, this spacious room accommodates a double-ended roll-top bath with ball and claw feet. A waterfall shower has been installed in the ceiling over the bath and the white suite and traditional towel radiator are all a nod to the Victorian era. The walls are part-tiled with white metro tiles and there is a cast-iron decorative fireplace surround. Adjacent to the bathroom is an additional separate WC. There are two bedrooms on this floor. Across the full width of the house at the front of the house, with a bay window and an additional sash window, is what would usually be the house’s largest bedroom, but with this property benefitting from the creation of a new bedroom with an ensuite in the loft space, this room is currently being used as a children’s room. A further double bedroom on this floor is being used as an office.
As you reach the top of the house you cannot fail to be impressed by the views over the rooftops to the east, with the South Downs in the distance. This is another spacious and light-filled room and has its own ensuite shower room. There is also easy access to eaves storage.
In The Know…
Area: Port Hall
Council Tax: Band C
EPC Rating: D68
Floor Area: 111sqm (approx.)
Station: Brighton Station, 0.7 miles
Bus Stop: Dyke Road, 0.2 miles
Parking: Permit parking, Zone Q
Primary School: Stanford Infant and Junior school
Secondary School: BHASVIC and Cardinal Newman
Local shop: Port Hall Stores
Supermarket: Sainsburys, New England St
Local Gems: The Chimney House, Joe’s Café, Dyke Road Park, BROR Café, Ricci’s Deli
*As provided by the vendor. All details should be checked and confirmed by your conveyancer.
FREE MARKETING WORTH £400
If you instruct Q Estate Agents to sell your home, we will provide a free and comprehensive marketing package worth £400.
Call 01273 622664 or email [email protected].
Disclaimer
Floorplan for Illustration Purposes Only – Not To Scale. This floorplan should be used as a general outline for guidance only and does not constitute in whole or in part an offer or contract. Any areas, measurements or distances quoted are approximate and should not be used to value the property or be a basis for sale or let.
Q Estate Agents have not tested any appliances or services within the property.
Any intending purchaser or lessee should satisfy themselves by inspection, searches, enquiries and full survey as to the correctness of each statement.
Enquiry Form
"*" indicates required fields

