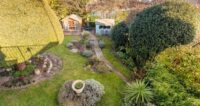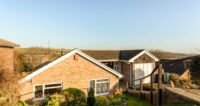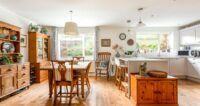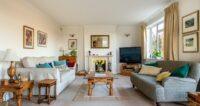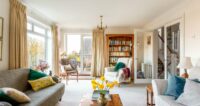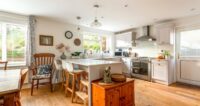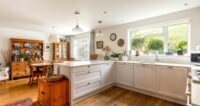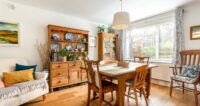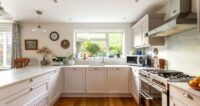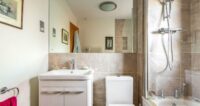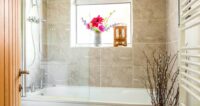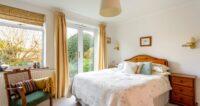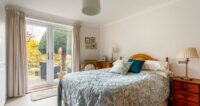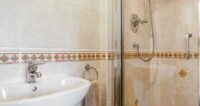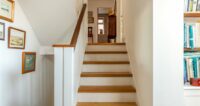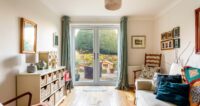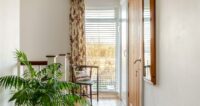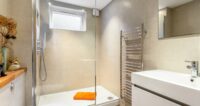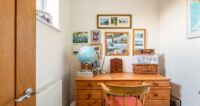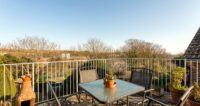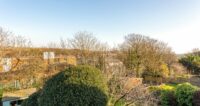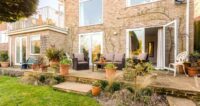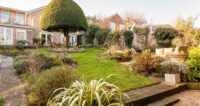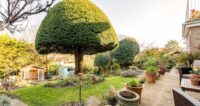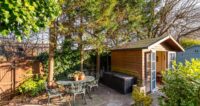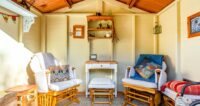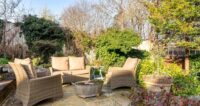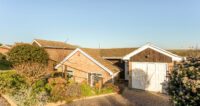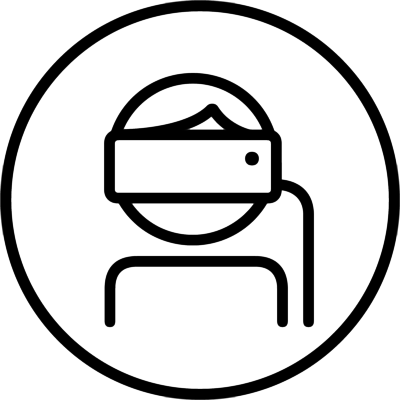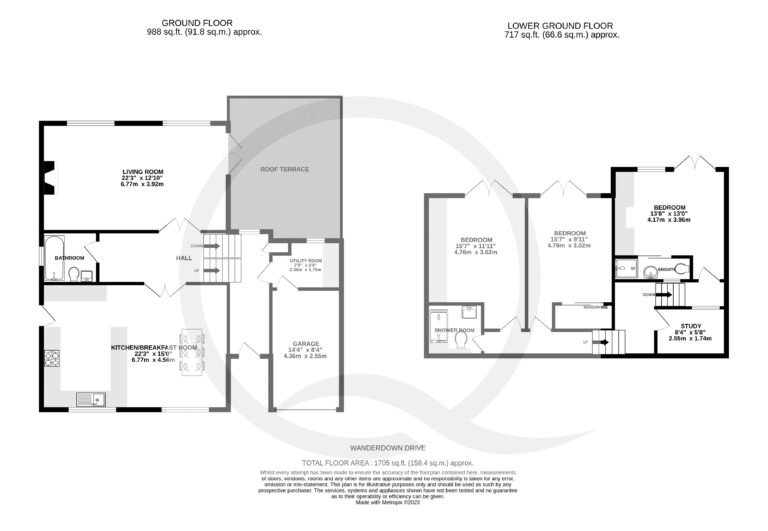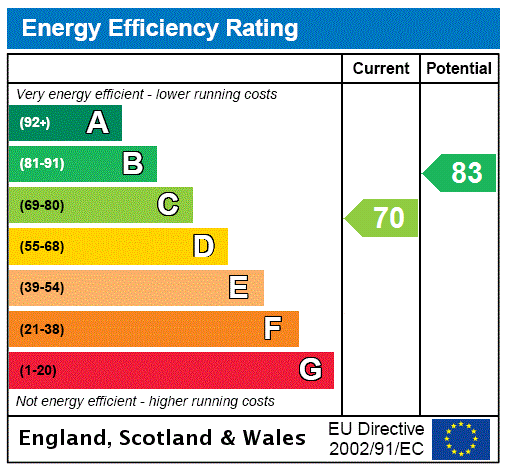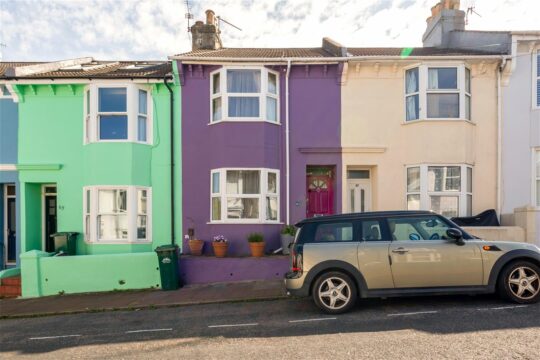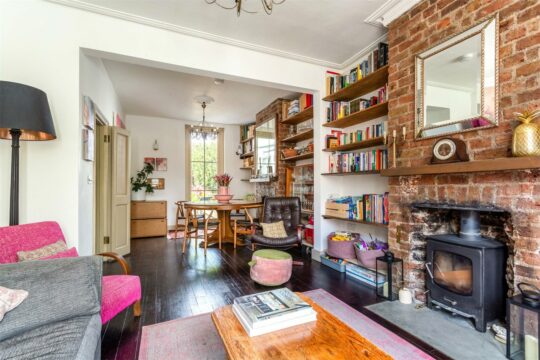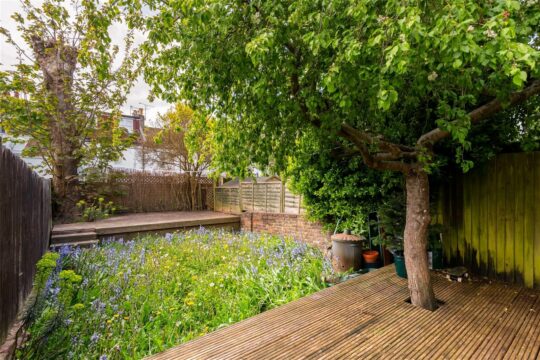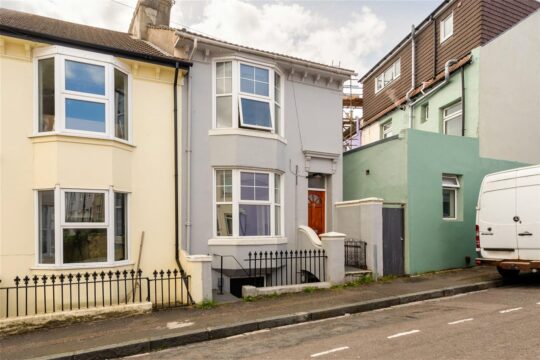Virtual Tour Guide
VR Tour on your computer
Use your mouse to look left, right and up and down by left clicking and moving the mouse. This will enable you to gain the 360 degree view of each room of the property. When you are ready to move from room to room, just left click on the grey disc with the Q logo and this will navigate you through the property in the direction of your choice.
vR Tour on your mobile
Click through onto one of our virtual tours and use your thumb to move the image left, right and up and down. This will enable you to have the 360 degree view of all the rooms in the property. When you are ready to move to the next room, simply press down on the grey disc with the orange Q logo and this will navigate you through the property in the direction of your choice.
VR Tour with a vR Headset
If you are one of millions of people to have a VR Headset or viewer, you will need to turn your phone on it’s side and press the headset logo. This will change the image into a split screen view. Place your phone into the headset and use the focus function to get the clearest view. To view the property you simply move your head left and right and up and down and you will be amazed by the accuracy and feeling of space this provides. When you are ready to move from room to room, move the cross in the centre of screen over the grey disc with the Q logo and allow it time to load the next room. You can now take a viewing around the property as if you were really there.
£700,000
Sold STC
3 bedroom Detached House for sale
Wanderdown Drive, Ovingdean, BN2 7BZ
Key Features
Full Details
Guide price £700,000 - £750,000 Freehold
Wanderdown Drive is a quiet cul de sac on a hilltop with far reaching views of the downs and the sea. Ovingdean is nestled between the sea and the South Downs, just a few miles outside central Brighton. Anyone who enjoys being outdoors will love the variety of walks the area has to offer. The undercliff path runs from Brighton marina for three miles along the coast to Saltdean and is also suitable for cyclists. There are many walks from the village; you can access the Balsdean valley bridleway or head south to the Rottingdean windmill and the Beacon Hill Local Nature Reserve is a stone’s throw away. Longhill High School is on your doorstep and Rudyard Kipling Primary school is a short drive away in Woodingdean.
This extremely spacious three double bedroom home is tucked into the hillside in Ovingdean with beautiful views from the roof terrace of the Downs and a glimpse of the sea. The garden is around twenty metres long and is home to an extraordinary ancient Yew Tree. There is a pear tree, two apple trees and a large mature sycamore, at the bottom of the garden, where you will also find the summerhouse and a garden shed. Different seating areas allow you to benefit from the sun at different times of the day.
One of the delightful surprises of this house is the interesting layout. You enter the house from the front on the ground floor, where the living room and kitchen breakfast room are located, while the bedrooms are all downstairs with direct access to the garden.
On the ground floor, the living room runs along the east side of the house where the best views are to be had. There is a wood-burning stove with an elegant surround, two large windows and double doors onto the roof terrace, so you can wander out to catch a glimpse of the sea at any time. There is also a fantastic view of the garden below from here. The kitchen breakfast room at the front of the house is over six metres in length and is beautifully fitted with a stylish contemporary kitchen with space for a five-burner Stoves range cooker. There is also a built-in American-style fridge freezer, an integrated Neff dishwasher, and an integrated washing machine. The floor is engineered oak which continues through to the hall area. On the half landing, on your way to the lower ground floor, you pass the study. The three double bedrooms are all downstairs and all have double doors onto the garden. In total the house has three bathrooms (one family bathroom and two shower rooms, one of which is an ensuite). Further benefits include a garage and off-street parking on the driveway. The central heating is run off a Viessmann boiler which is only six years old and has been regularly serviced.
What the owner says:
“We have thoroughly enjoyed our 9 years living in this property. It is a light, bright warm and spacious home, perfect for entertaining our family and friends. The garden has given us a lot of joy. Our neighbours are kind and considerate. The area is quiet and perfectly placed for walks along the beach and the Downs as well as being close to all that Brighton has to offer. Ovingdean is a very special place to live.”
In The Know…
Area: Ovingdean
Council Tax: Band E, £2,512
EPC Rating: C70
Floor Area: 158sqm (approx.)
Station: Brighton Station 4.1 miles
Bus Stop: Longhill Road, 0.2 miles
Parking: Private drive and garage
Primary School: St Margarets CofE Primary
Secondary School: Longhill High School
Private School: Roedean School/Brighton College
Local shop: Ovingdean Stores, 0.3 miles
Supermarket: Tesco Express, 1.3 miles
Local Gems: Beacon Hill Nature Reserve, Wild Flour Pizza, The Plough Inn, Ovingdean Park, Longhill Sports Centre
*As provided by the vendor. All details should be checked and confirmed by your conveyancer.
FREE MARKETING WORTH £400
If you instruct Q Estate Agents to sell your home, we will provide a free and comprehensive marketing package worth £400.
Call 01273 622664 or email [email protected].
Disclaimer
Floorplan for Illustration Purposes Only – Not To Scale. This floorplan should be used as a general outline for guidance only and does not constitute in whole or in part an offer or contract. Any areas, measurements or distances quoted are approximate and should not be used to value the property or be a basis for sale or let.
Q Estate Agents have not tested any appliances or services within the property.
Any intending purchaser or lessee should satisfy themselves by inspection, searches, enquiries and full survey as to the correctness of each statement.
Enquiry Form
"*" indicates required fields

